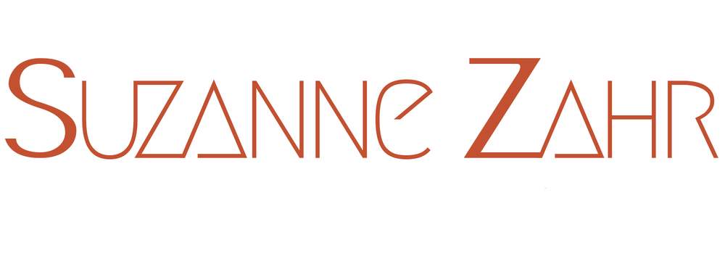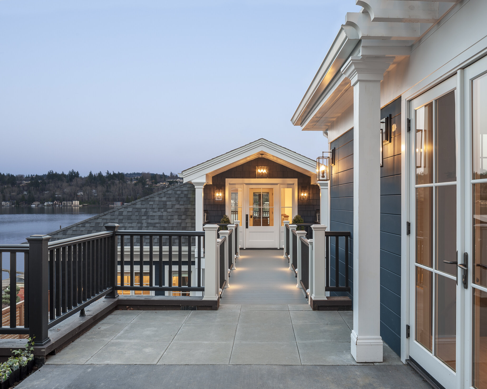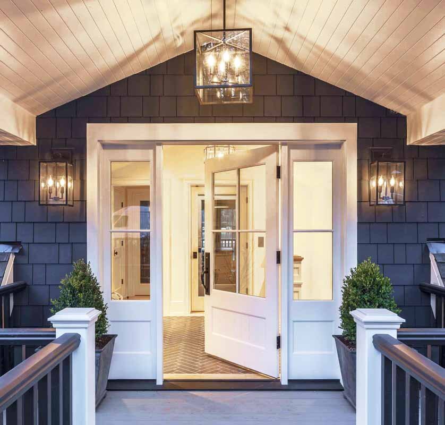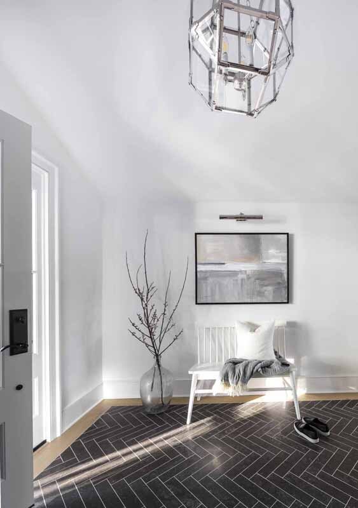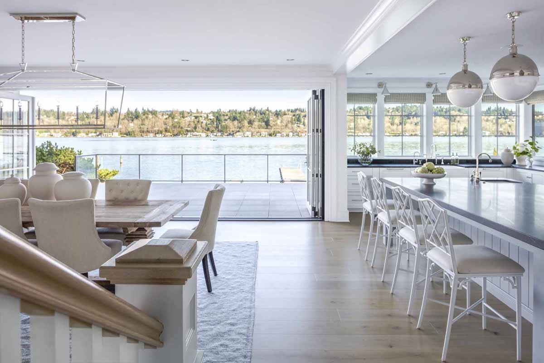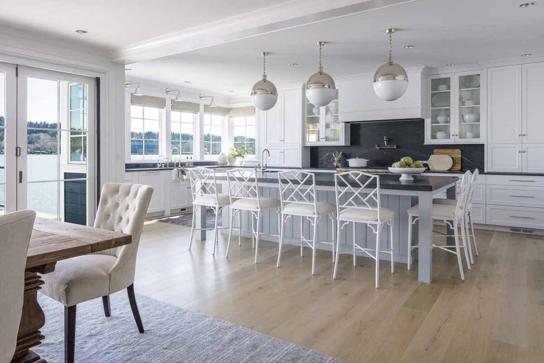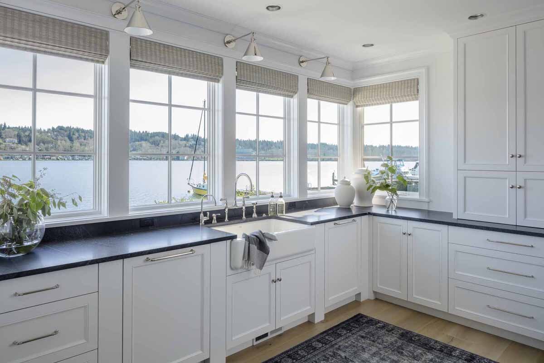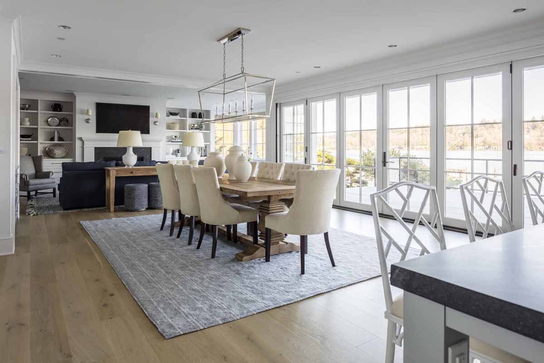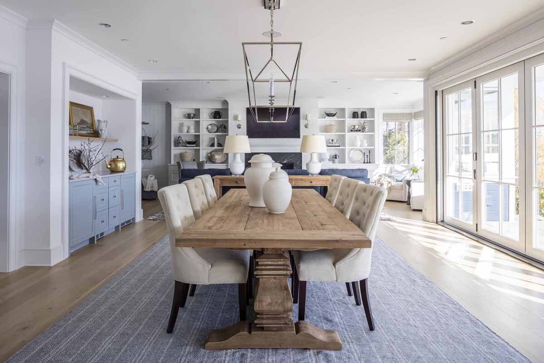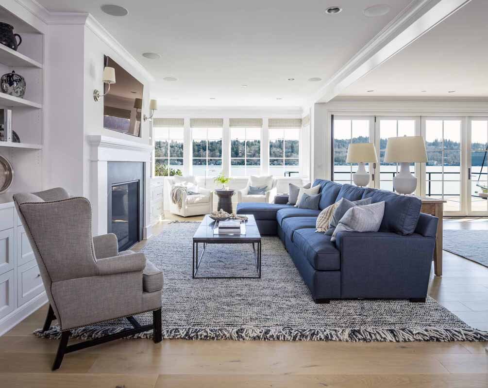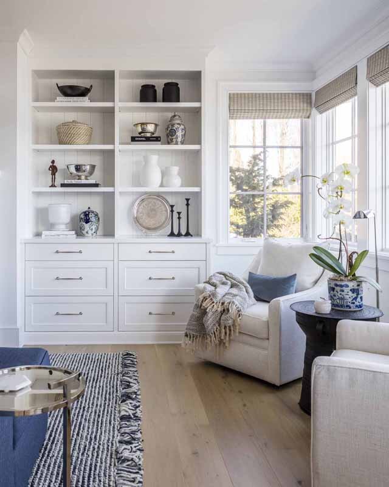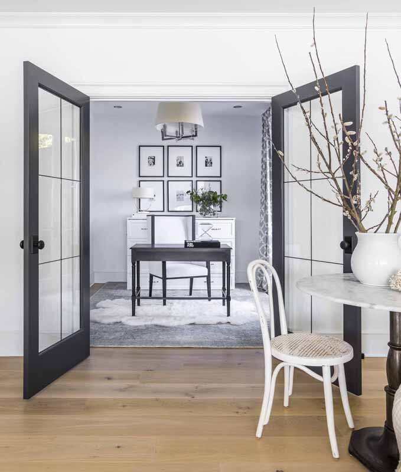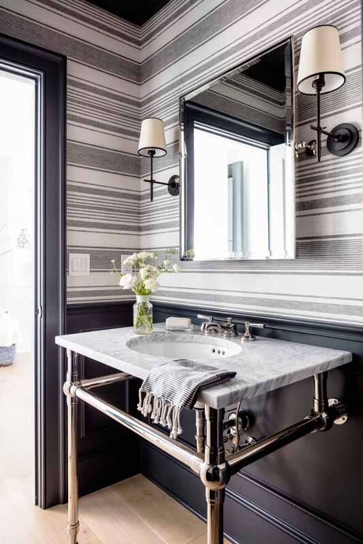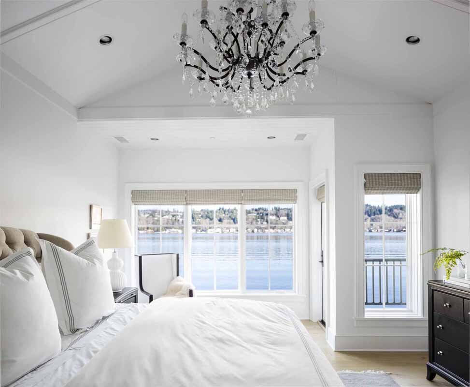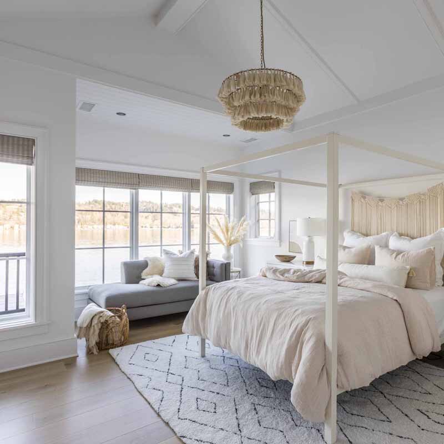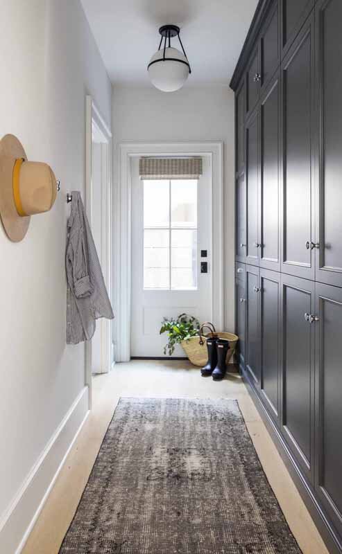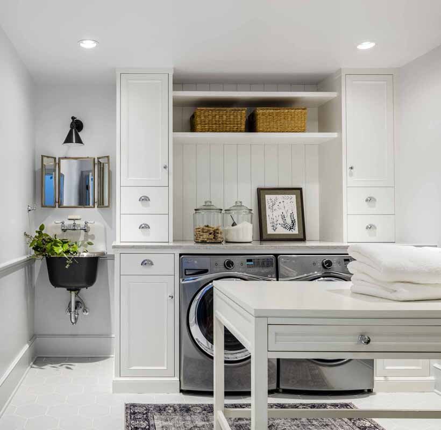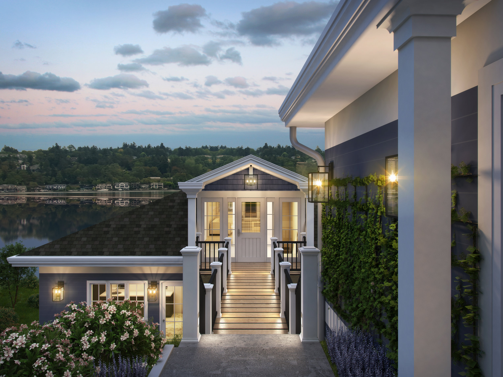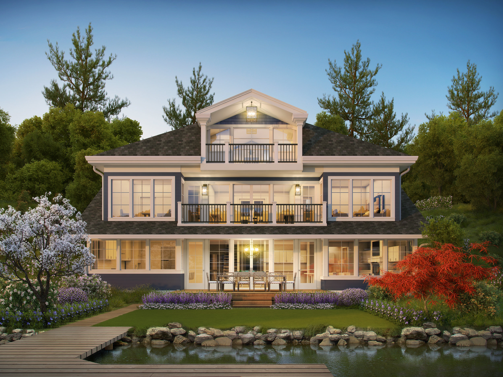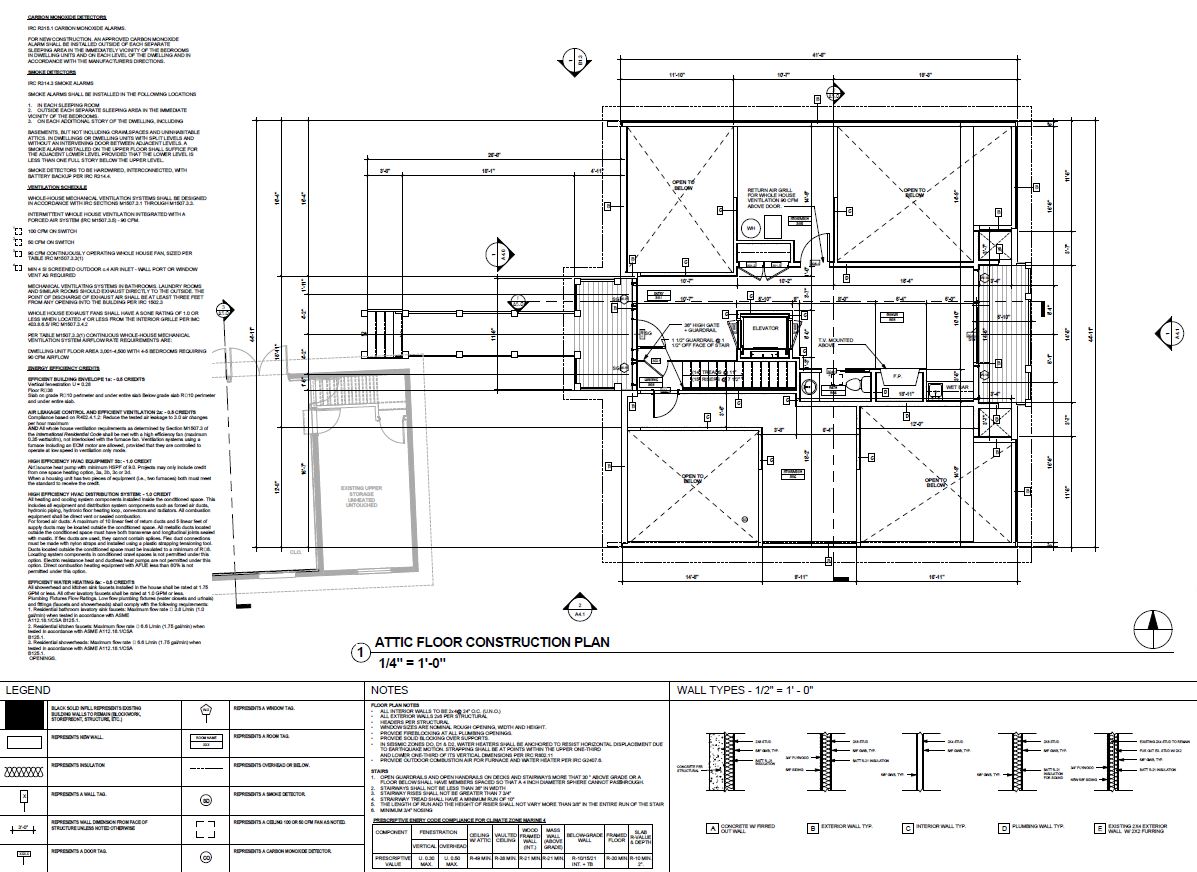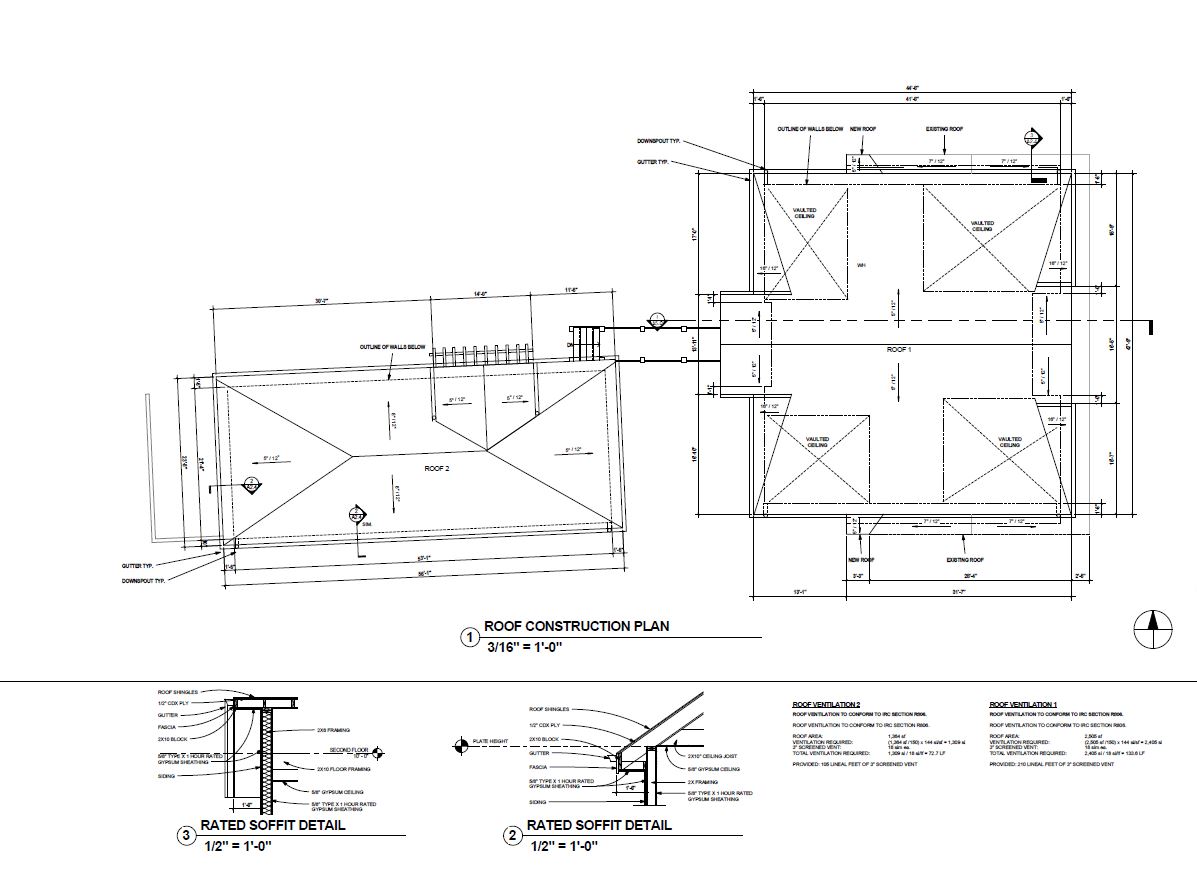LAKEFRONT RESIDENCE
Mercer Island, WA
Ever wondered if it is better to substantially remodel and/or add-on to your existing home, rather than sell and buy another? Real estate values have gone up considerably, and in our current seller's market, it's the buying-back-in that can be costly if it's not timed just right.
Considering the resources involved in the design, permitting, & construction process, is it worth it to leverage the appreciation gained in your current house and transform it into your dream home?
The simple answer is: It depends. Each property is unique, and each family is different. The best thing to do is explore all options and make informed decisions with the help of your professional real estate, design, & build community.
We recently ventured down this decision-making process with our Mercer Island clients, Nicole & Chris Niederman. They purchased a lovely 1,800 SF lakefront home a few years ago, but it didn't meet their family's personality & lifestyle. They selected Suzanne Zahr as their Architect to help lead them down a path of discovery that would ultimately result in an informed "go / no-go" decision.
With each phase of the design process, new insights were creatively explored and considered. Here's a brief summary of our collaborative journey with the Niedermans in creating their 4,500 SF dream home.
1. Pre-Design [~ 3 weeks]
First things first: Collect all necessary data. It's not enough to have a dream of a home's design potential.
This initial research phase is critical in understanding what the governing jurisdictions will allow. At the end of this phase, SZ issued a comprehensive Due Diligence Report that clearly outlined the "buildable envelope" that code would allow, as well as the permit-process required. Ideally, this phase of work is conducted prior to the acquisition of any property so that Owners go into any deal with their eyes wide open.
As it turned out, their home was "legally non-conforming" under current code, not only in its lot coverage but its proximity to the lake's edge. This meant that they wouldn't be able to tear down and build new so close to the waterfront, the main feature of their current home.
In addition, their property was burdened by other Land Use code criteria & restrictions, such as a 25-foot buffer off a piped watercourse running along the property to the North and a vehicular easement crossing over the West portion of their lot. Equipped with this info, Suzanne knew it would be like walking a tightrope, balancing the needs & wants of her clients with those of the City. Difficult, but certainly not impossible.
2. Programming [concurrent with Pre-Design]
As an Architect, it's Suzanne's role to actively listen to her clients. A helpful way to get to know the Niedermans' values & home culture was to send them our Programming Survey. When they met to review their surveys with Suzanne, it was fun to learn that they filled out these questionnaires separately, thinking they'd be worlds apart in their answers. Turns out, they were more on the same page than they anticipated.
This important phase of "getting to know you" allows our clients to express their needs & wants without having to come to the table with a design solution -- that's our job. These questionnaires become touchstones throughout the design process, allowing us to calibrate our creative solutions to meet our client's expectations.
3. Schematic Design [~ 6 weeks]
Now the real fun begins. With a better understanding of the Niedermans & the complexities of their site, we started our creative exploration. In an effort to strike that right balance between satisfying the design-ask with real estate values & construction costs, Suzanne recommended that her team take a Small / Medium / Large approach.
Iterative design is anticipated and welcomed in this phase. It's freeing to flip the script at times and explore an entirely new design direction. This resulted in a variety of floor plan & massing study options for our clients to respond to. It took a few rounds, but ultimately, we landed on a scope, style & scale of home that fit them like a glove. Better yet, the City screened our early design work and was unofficially on board.
It was at this time that our clients had enough information to decide that it was a "go." They were able to make an informed decision before going too far down the design path, incurring addition costs and precious time. With the design direction agreed upon, we progressed into the more technical phases of design & permitting.
4. Design Development [~ 8 weeks]
It is during this phase that our design team of professionals grows. Once the site plan, floor plans, & exterior elevations are fixed, we initiate coordination with our team of engineers and consultants in preparation for the various permits required.
Due to the piped watercourse, we needed to submit a request for a Critical Area Determination to the Land Use department for approval prior to submitting for the Building Permit. Due to the scope of work being requested, two public notice periods were opened. This allowed for neighbors to pose questions and record any concerns.
It's Suzanne's best practice to know the answer before officially asking the question with any jurisdiction. In order for this extensive building permit application to be considered an Addition / Remodel, and not New Construction, it was important that it be designed to comply with what we nicknamed the "40/60 Rule." We were able to demolish 40% of the existing wall, while maintaining 60% intact.
This gets tricky when you're more than doubling the size of the home. Don't forget: If the City deemed this application as New Construction (not Addition / Remodel), they wouldn't allow the home to sit as close to the lakefront under current code, so the stakes were high. After that whole process, we're happy to report that the permit applications were approved within a few months.
5. Construction Documents [~ 8 weeks]
While the City is reviewing the permit application, the SZ team finalizes all remaining details & specifications necessary for construction and final pricing. Once the permit set is approved and no further design changes are anticipated, we formally issue our Construction Documents, accompanied by a project manual that includes detailed performance specifications. Doing so offers the build team all that they need to bring this thoughtful design to life.
Additional Services
In addition to the Basic Services outlined above, the following Additional Services are offered typically on an hourly, as needed, basis:
As-Builts: Having accurate documentation of existing conditions is an important requisite for the design process. SZ reviews the information that is readily provided by the Owner and assesses what needs to be done to verify and/or document existing conditions, as needed.
FF&E: Furniture, Fixtures, & Equipment that have no permanent connection to the buildings can be selected to enhance the design, while meeting requirements based on function, durability, & a set budget.
Bidding & Negotiations: This phase includes the preparation of the Clarifications & Assumptions & ROM Pricing to establish the initial construction budget & schedule, as well as the distribution of Bid Sets to a short list of qualified Sub-Contractors, based on the Schematic Design Presentation. If the Owner executes a Residential Construction Contract with SZ Build, Inc. as the General Contractor, then 50% of the cost-estimating fees incurred will be credited back to the Contract Sum. If the Owner opts to interview & select a separate General Contractor for this project, then this phase includes all coordination efforts toward the construction cost estimating & selection process.
Construction Administration: Construction Administration involves the regular monitoring of the construction progress to confirm compliance to the contract documents.
Choosing to remodel your existing home can be a long and arduous journey, but it is so gratifying to see the outcome of such efforts. It's our heartfelt hope that the Niedermans' new home embodies their vibrant and active lifestyle, while housing more memorable moments to come with their beloved family & friends.
