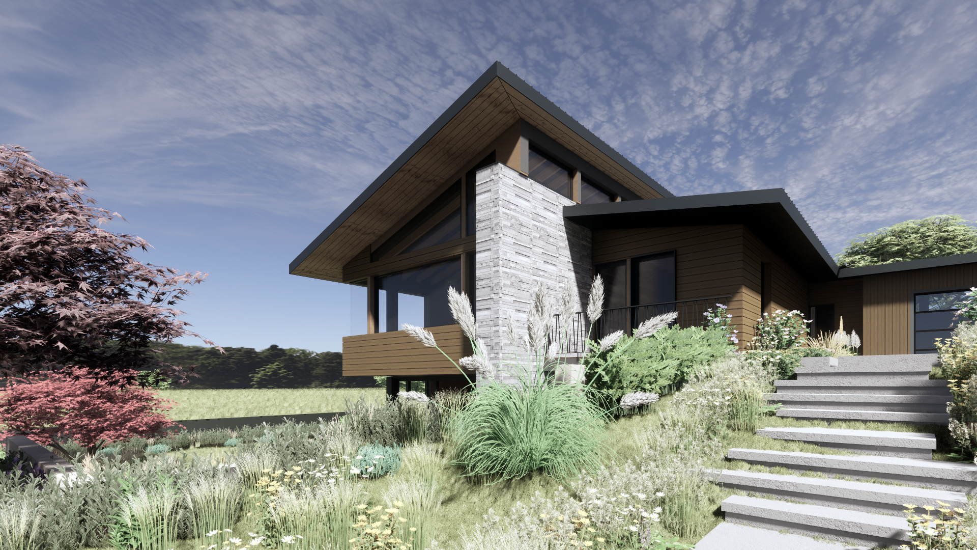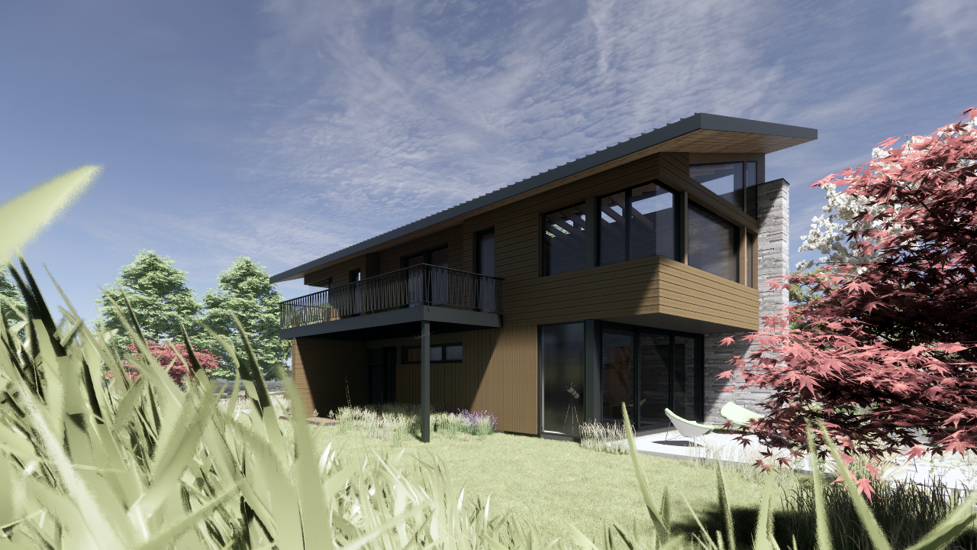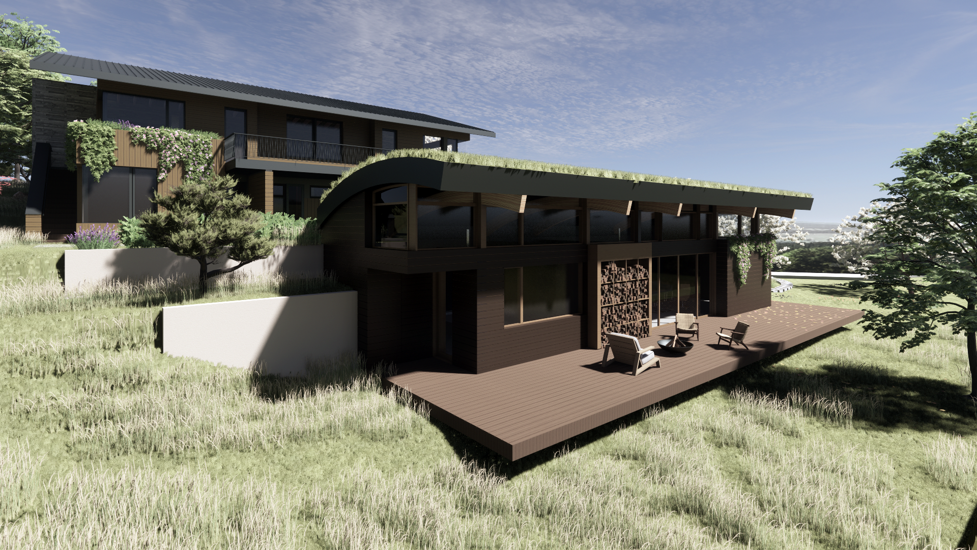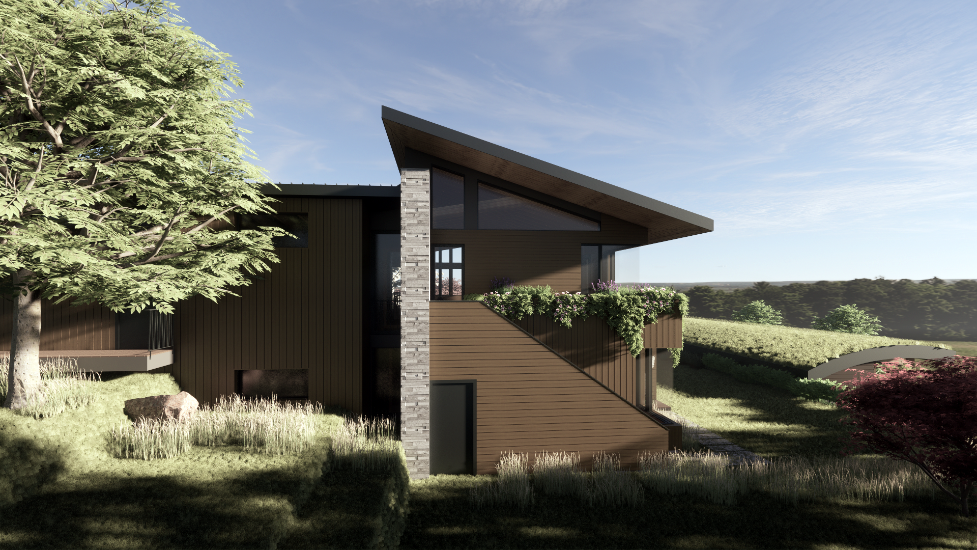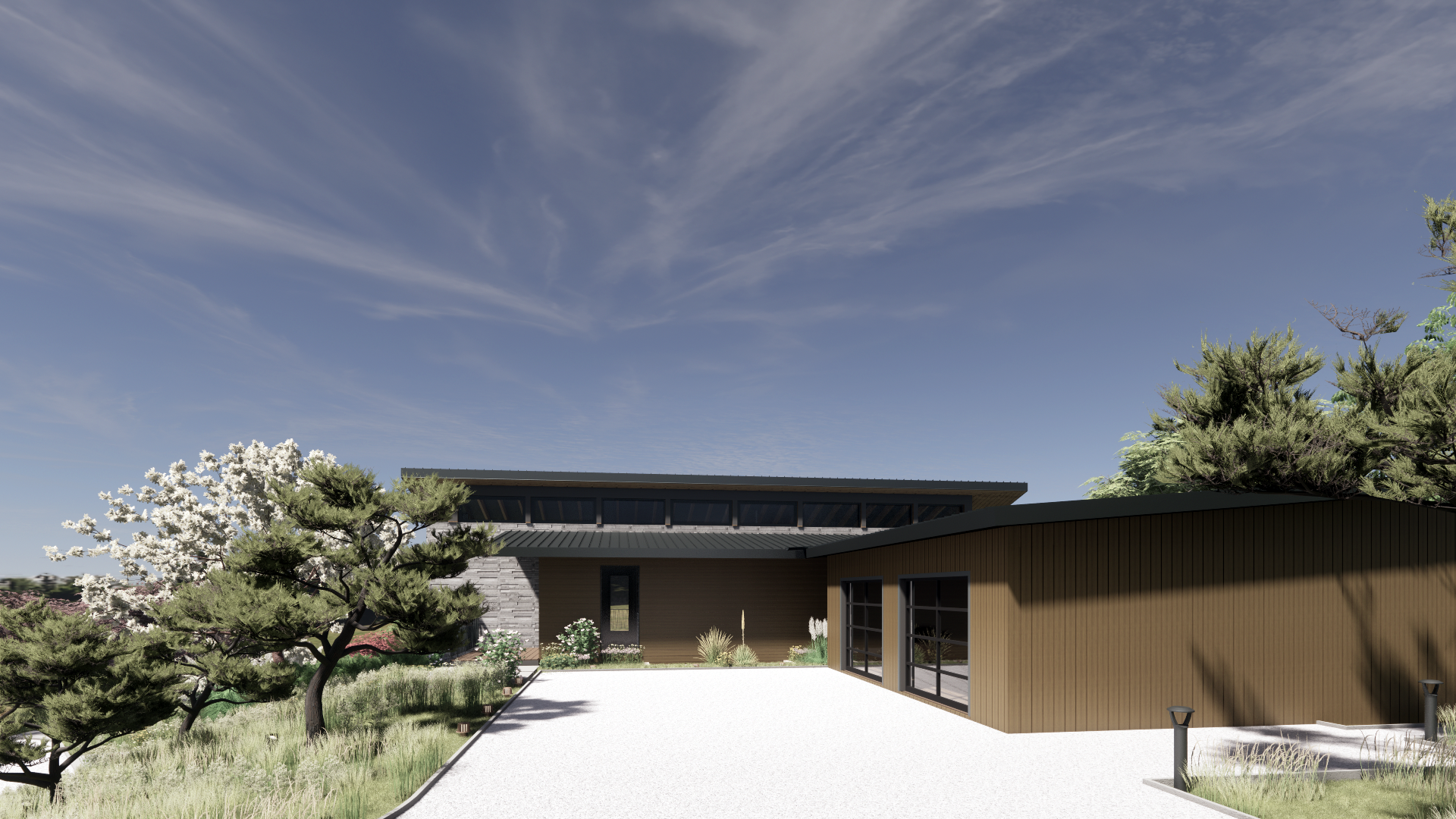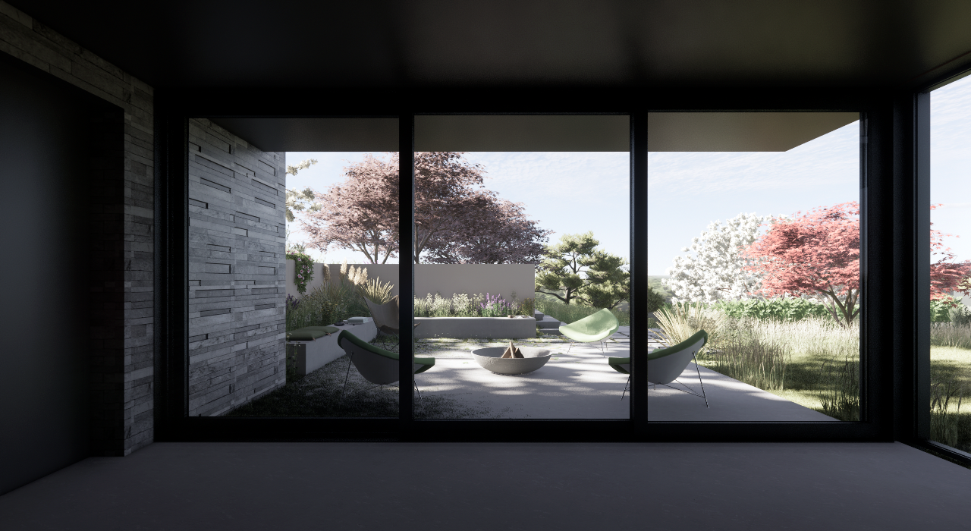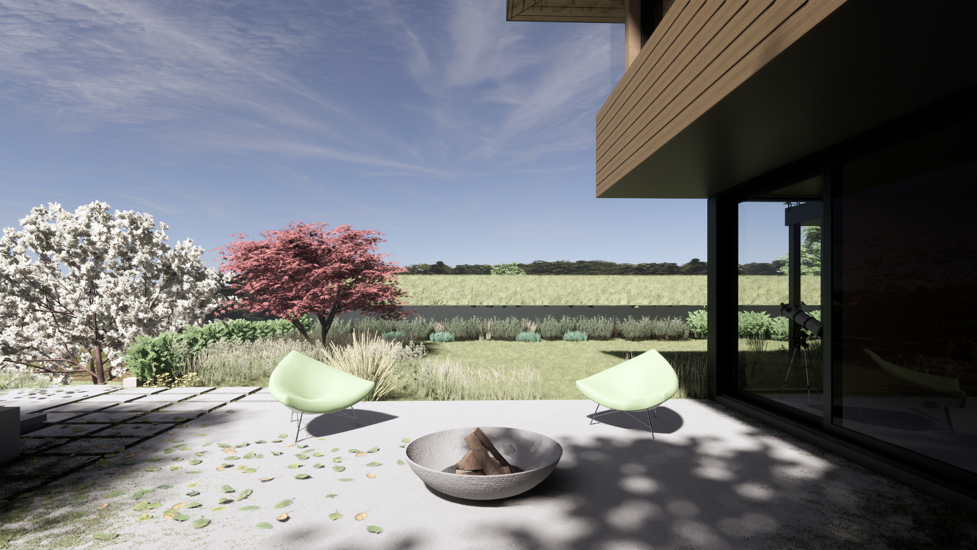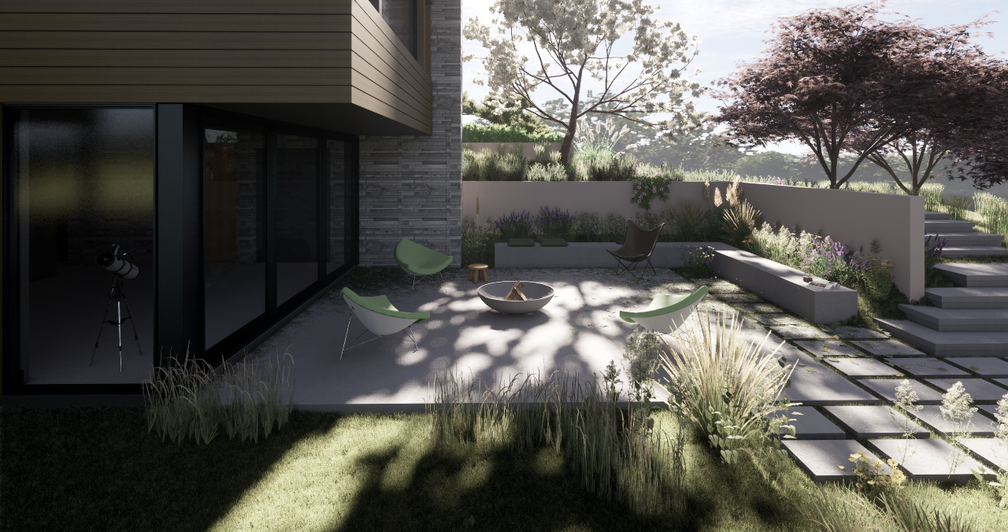Enjoy a sneak peek into an Architect’s new home on Mercer Island. Perched uphill from her recently built 750 SF Guest House, Suzanne Zahr’s beautiful 3,300 SF family home is organized around a featured ‘spine wall’ running North-South, paying homage to an indigenous rammed earth building methodology. A split ridge roof with clerestory windows is seated above, allowing for natural light to travel through the main living areas from dawn to dusk. Thoughtful site orientation and efficient space planning enable passive solar design to maximize heat retention and minimize energy use, which ultimately offers a general sense of ambient well-being. Taking advantage of the sloped site, the stormwater gravity flows into an on-site detention tank, minimizing the impact to municipal stormwater drainage system that flows into Lake Washington.
Get Free Tickets for the 2025 NW Green Home Tour
Suzanne’s Home & Guess House will be offering tours on April 26 | 11AM - 5PM
The Northwest Ecobuilding Guild is a non-profit,
and your generous donation is critical to the work we do.
Thank you for helping us to build a greener, more sustainable future!
This high-performance building envelope includes strategically located, cross-ventilation through triple-glazed aluminum windows and doors, optimized insulation to minimize thermal bridging, airtightness, and vapor barrier control – all yielding better indoor air quality and increased building resilience. The lower floor concrete slab and uphill retaining walls act as a thermal mass, absorbing heat on hot summer days, keeping the garden terrace bedrooms cool at night. During the winter, this same concrete slab radiates hydronic heat, ensuring year-round, seasonal comfort.
Exterior and interior finishes throughout are durable and grounded in earthy-modern tones and textures, offering the occasional artisanal flourish, promoting a relaxed and welcoming environment. Solar-ready, this home features energy-saving lighting design, automatic shading and Control4 smart-home technology. Plumbing fixtures have been selected for their timeless beauty and low-flow efficiency. Artwork & furnishings are layered in to enhance and personalize each space.
Downhill, the Guest House is nestled into the hillside, as it opens towards Western sunsets and views. With one bedroom, one bath, two sleeping lofts and a sleeper sofa, this tiny home can accommodate 6 guests comfortably. Finishes have been selected to express an earthy-modern vibe, approachable yet sophisticated. Artisanal tilework is woven into a finish palette of natural stone, concrete and wood. Warm lighting is accented by sculptural pendants and controlled with integrated smart-home technology. Its live-roof blankets this Detached Accessory Dwelling Unit (DADU), keeping it warm on cool nights and absorbs the heat on sunny days. Cozy, but uncompromised.
We design and build for the beauty, durability, and longevity of our homes.
Architect: Suzanne Zahr, Inc.
General Contractor: SZ Build, Inc.
Structural Engineer: CSES
Civil Engineer: DR Strong Consulting
Landscape Architect: KPLA
Geotech Engineer: Pangeo, Inc.
Passive House Consultant: RDH Building Science

