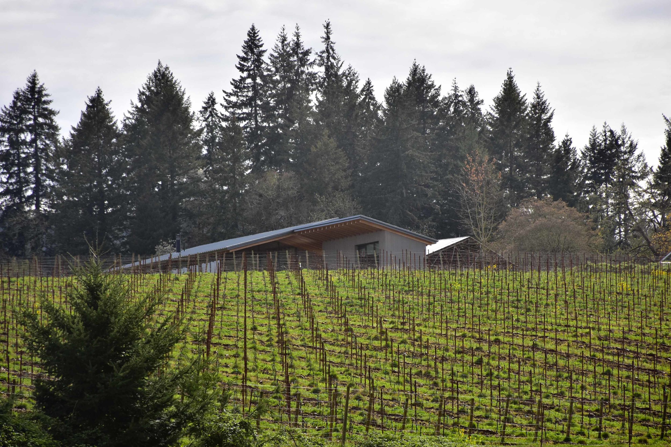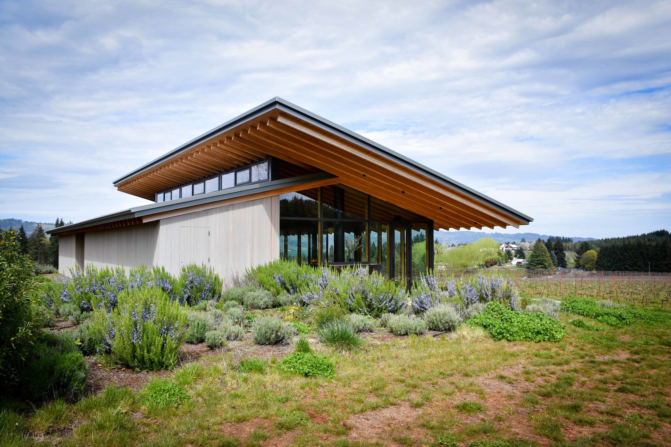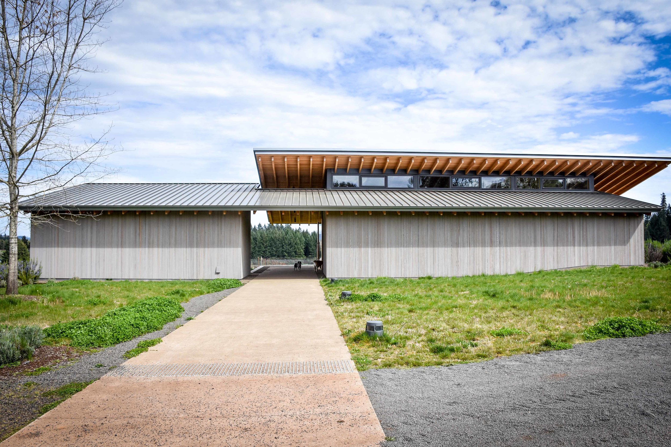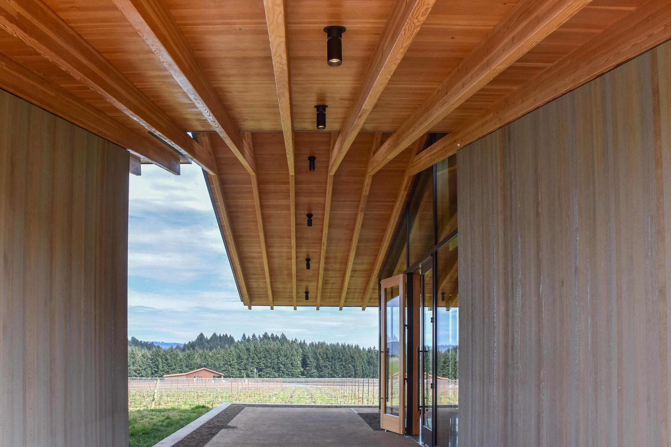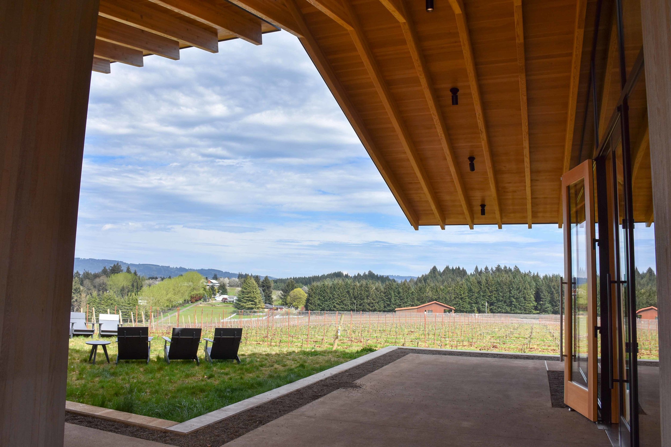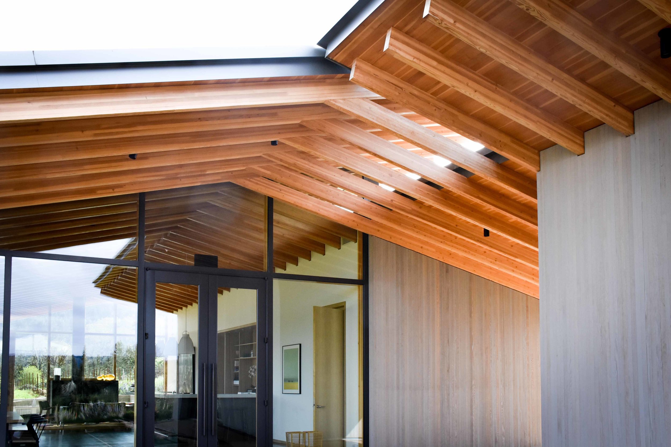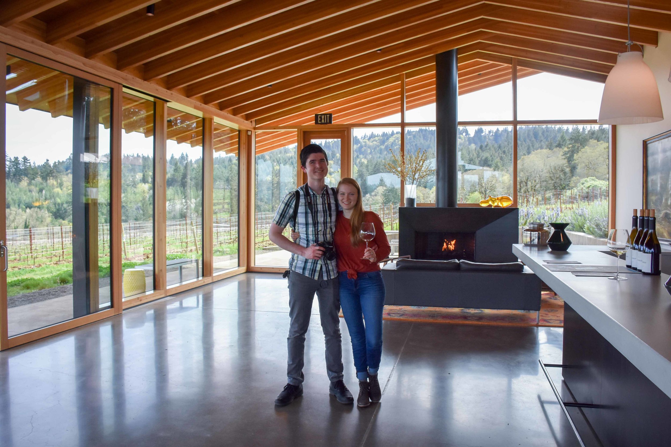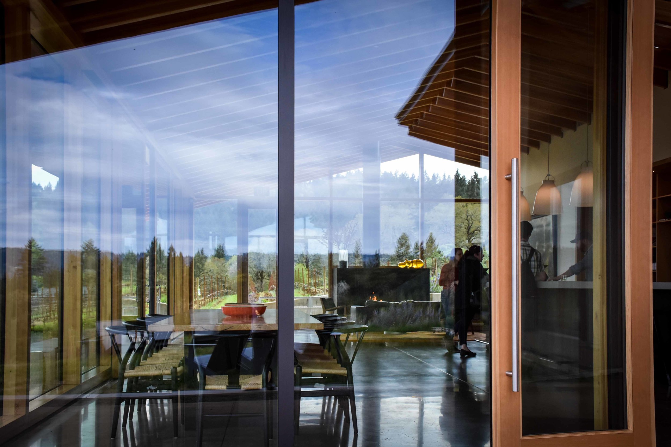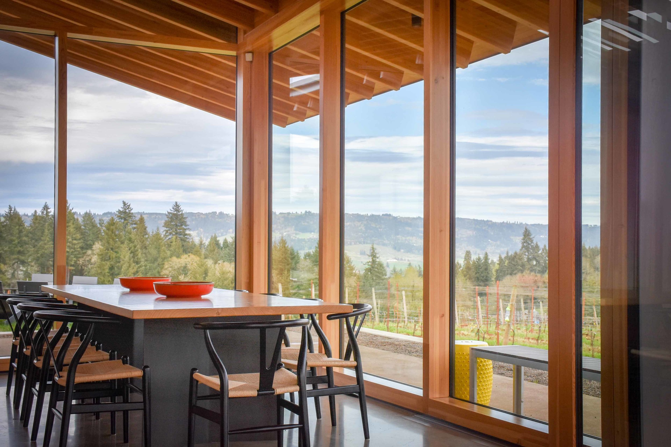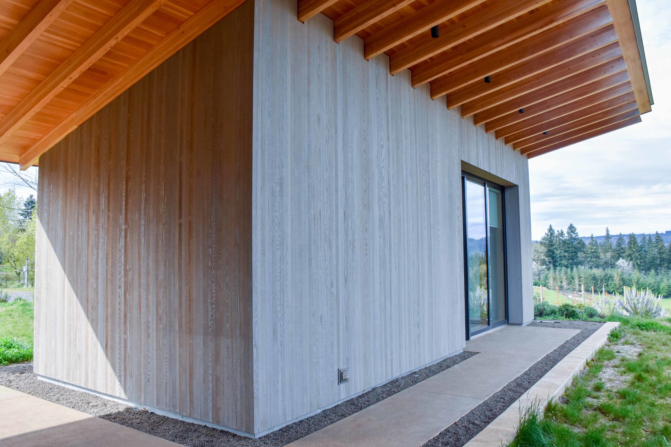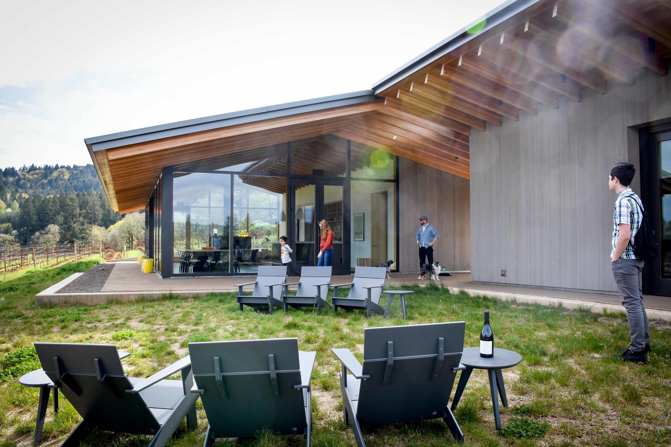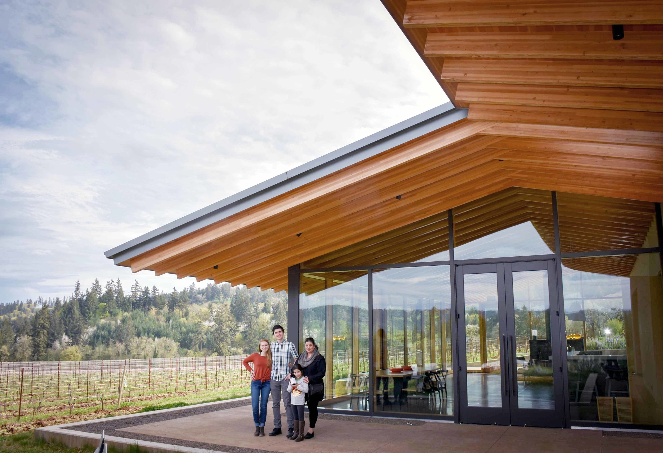On our recent trip to Portland, Oregon, we saw beautiful buildings during the AIA Portland Homes Tour, but more specifically we were excited to visit the L'Angolo Estate Winery. Smitten by the floating roof plane, the SZ Team headed down to Newberg, Oregon to get a firsthand look at their tasting room, designed by Lever Architecture.
Here's an excerpt from their website on this incredible property:
This new family-owned winery is located on 23 acres in Yamhill County. The project goal was to create a tasting room experience that reflects the family’s approach to winemaking—a direct expression of the Oregon soils and climate, without embellishment. Our intent was to reflect this winemaking philosophy with a design that connects to the vineyard experience while also responding to the views and climate of the site, and to Oregon’s emerging identity as a producer of great wine.
Inspired by the broad canopied native Oregon oak trees that populate the valley, two cantilevered roof structures interlock at the point of arrival to the tasting room. The public space opens to the vineyard and valley to the north, south, and east with a structural wood glazing system. Two large sliding doors centered on the tasting room bar bring the vineyard into the space but also serve as a passive cooling system in the summer when used with the upper clerestory windows. The material palette is limited to Douglas fir, exterior cedar siding, and dark anodized aluminum.
We really love Lever Architecture's ability to capture both the Oregonian identity and winemaking culture within the entire building.
Photo courtesy of Lever Architecture.
The roof's 86 gluelam beams hang from a concealed steel structure and frame the stunning landscape beyond. Brilliant!
We also had a chance to chat with JACOB H. GRAY, hospitality manager of L'Angolo Estate Winery. Here's a snippet of who Jacob is: "A relentless explorer by nature, Jacob pursues beauty in its many cultural forms—from the pulse of Portland’s best food and wine to the wonder of several stints living abroad. His background in the entertainment industry shines through in the engaging touch he puts on hospitality, with a focus on creating memorable experiences of our estate."
Of course, we had to do a brief video tour of this incredible property, featuring Jacob and Sabine!
While in PDX, we went on the AIA Portland Homes Tour on April 21st. This “open house” gave us the opportunity to walk through several different properties around Portland in our own time.
The American Institute of Architects (AIA) is an organization dedicated to advocacy, knowledge, and organizational development for architects. They serve as a voice for architects and a resource for their members. The Portland chapter hosted this Homes Tour as a means for educating other architects and interested individuals from the general public on current topics within the architecture community.
The two locations that we spent the most time at featured two different build methodologies: Cross-Laminated Timber (CLT) and Pre-Fab. We visited Carbon 12, an excellent example of CLT construction, and MODS Willamette, a pre-fab multifamily development.
Photographs by Carbon12 PDX.
We also enjoyed seeing Carbon12 in person, especially after our previous Pink Hard Hat Chat with atelierjones’ Principal Architect and Founder Susan Jones. From the Carbon12 website, the company explains how “Carbon12 was engineered using an innovative steel brace frame core, surrounded by a timber and cross-laminated timber (CLT) structure, to result in the most prepared and resilient condominium building in North America.” It was a really impressive sight to see a major condominium complex made of CLT in person, and we got to see a sneak-peak of the interiors as well.
Carbon12 features many of the benefits of building with CLT:
- The building structure stores carbon as opposed to generating carbon, as does the production of concrete and steel.
- CLT is incredibly light but provides as much strength as concrete and steel.
- It offers better acoustics, insulation, and fire resistance compared to other materials.
- It meets or exceeds demanding earthquake and seismic design requirements.
- CLT is made from certified, sustainably-forested soft wood (Carbon12's is from Canada and certified by the Sustainable Forestry Initiative).
As an eight-story, mixed-use building, Carbon12 also has high-tech features, including underground parking and a solar-ready roof. The website explains how the site is "seismically prepared" for an earthquake, making it much safer than many residential buildings.
Photography by Joshua Jay Elliott Photography from the MODS Willamette website.
MODS Willamette is located in the St. Johns neighborhood in Portland. The pieces of MODS Willamette were built in a nearby factory, designed and built by architects Carrie Strickland and Kegan Flanderka. From the MODS Willamette website, the company describes how "The building is outfitted with both a photo-voltaic solar array and solar water heating system, along with passive shading systems to better offset the building’s energy consumption."
The pre-fab “MODS” are built in a factory, similar to a car, and delivered as a perfect, finished product. They’re highly customizable, which makes them a really great choice for developers looking to build multifamily housing. By working directly with a MODS executive, it’s possible to create a design that works efficiently wherever you want to build. Developers can save money, maximize time, use less, and customize what they want.
Our visit to Portland was both educational and entertaining, to say the least! After enjoying very tasty wines and seeing beautiful buildings all over Portland, we ventured to the Nob Hill Neighborhood to explore the local spirits of Portland. Bull Run Distilling Co. focuses on creating dark, aged spirits by taking rum made with Hawaiian cane sugar and transforming it into many variations of whiskey -- delish.

