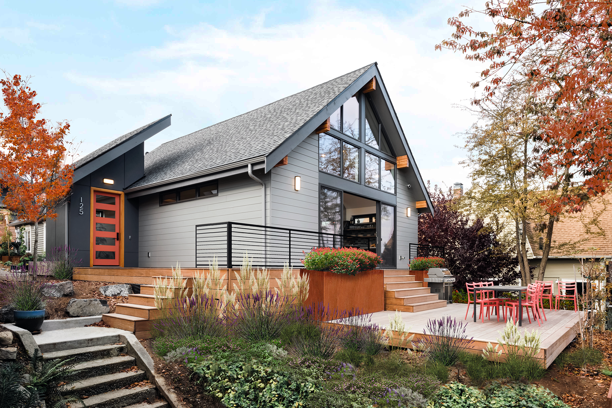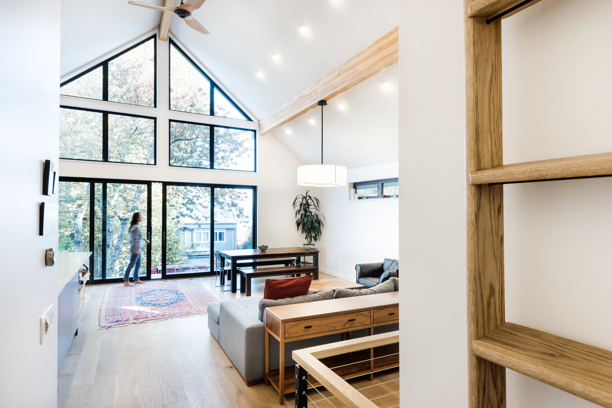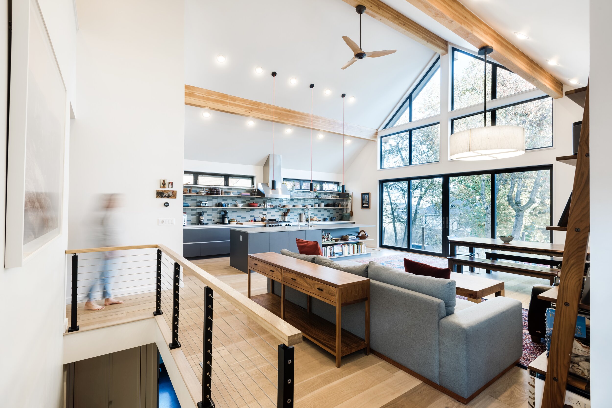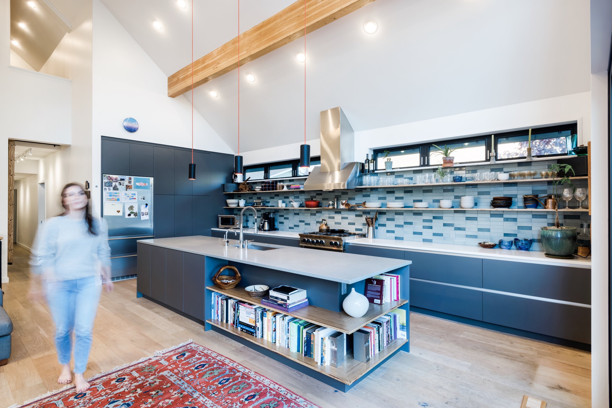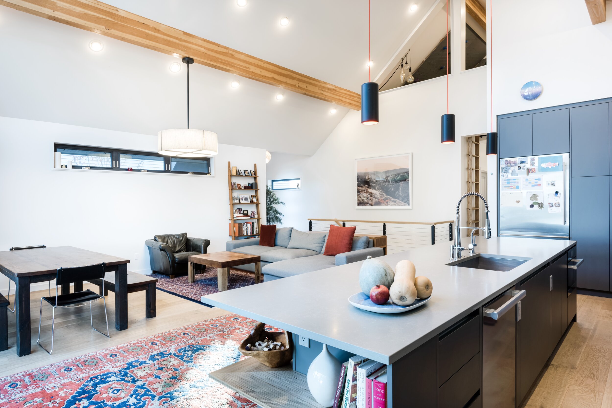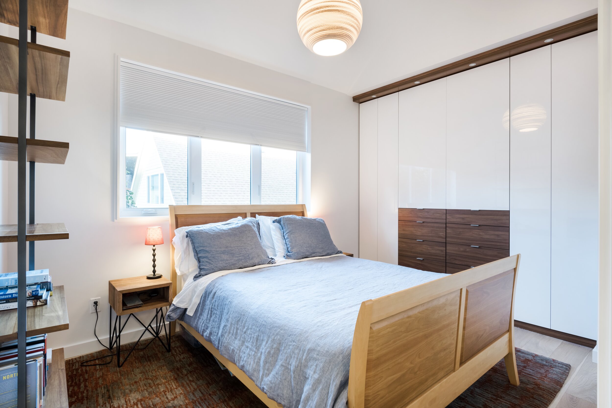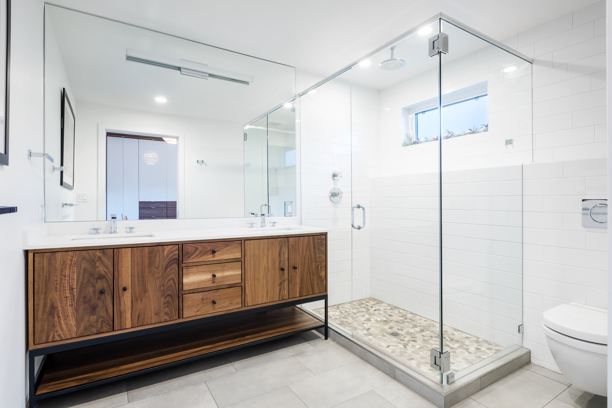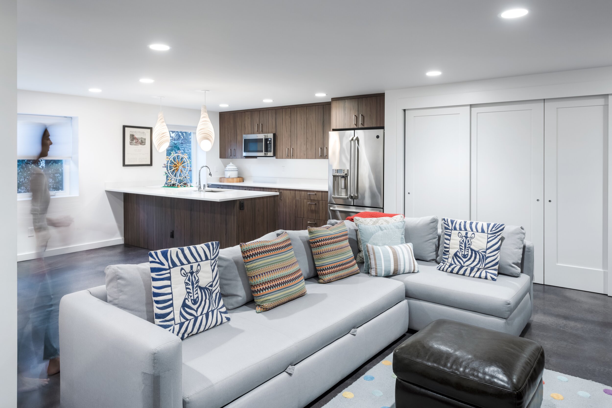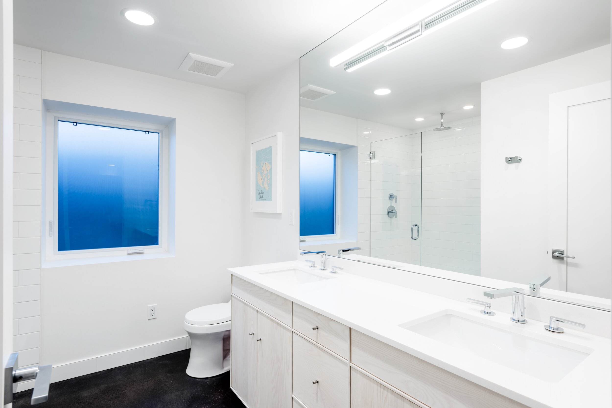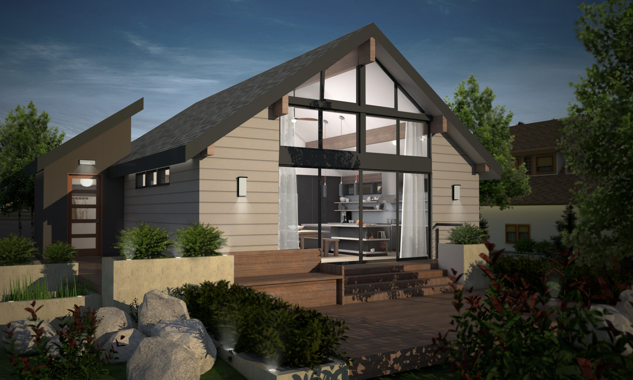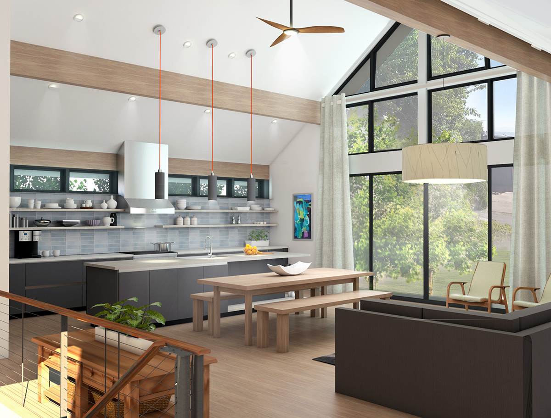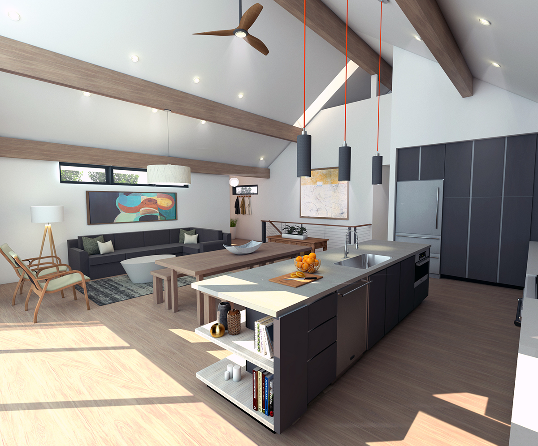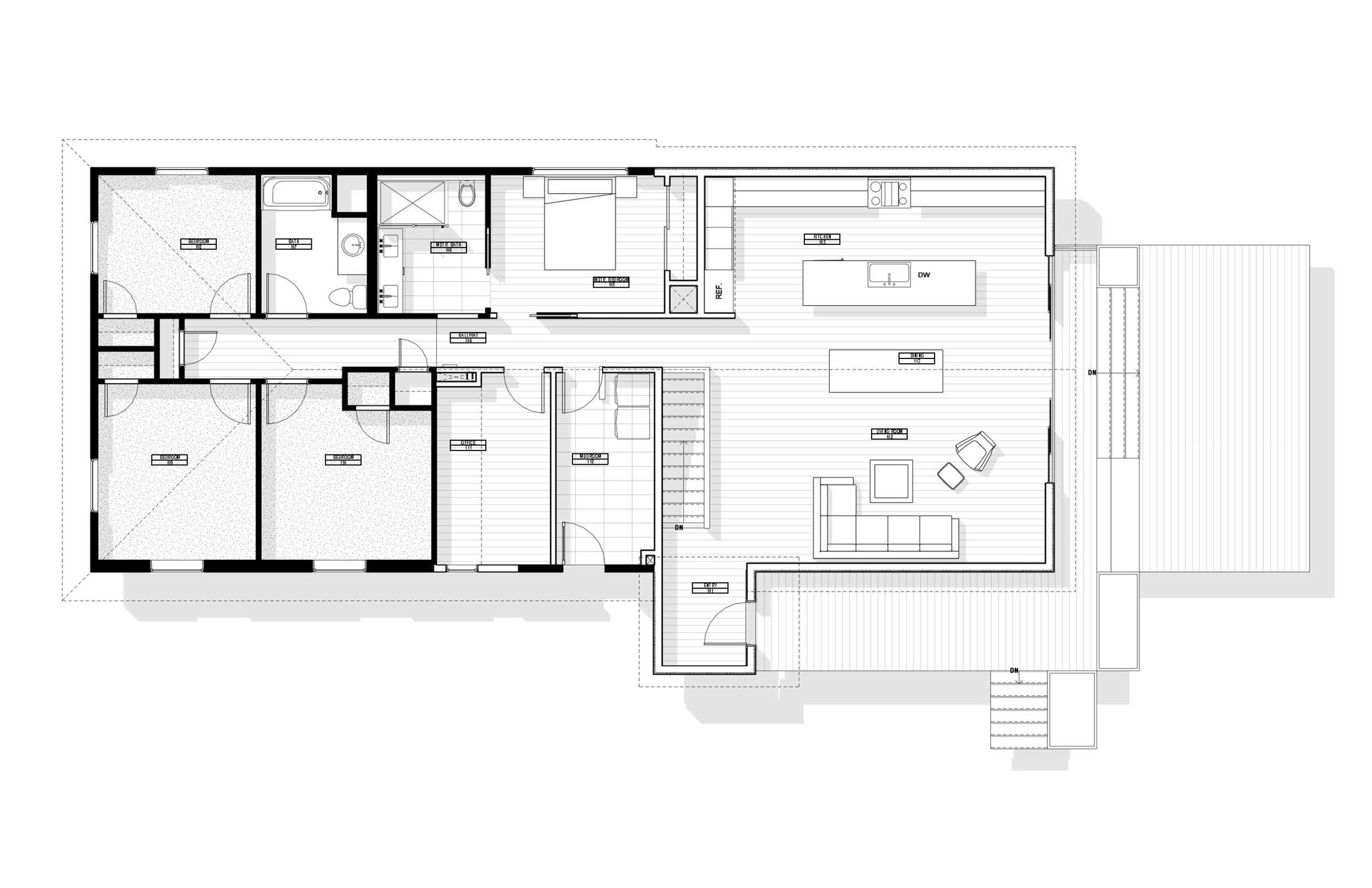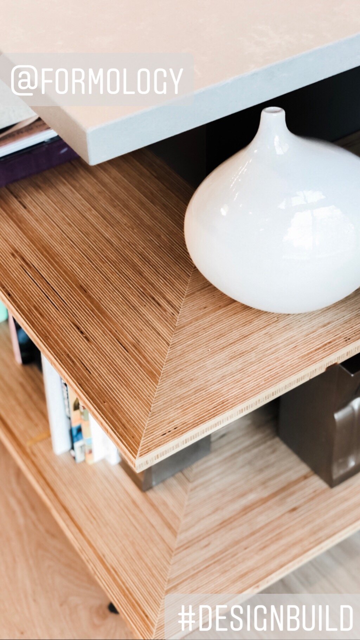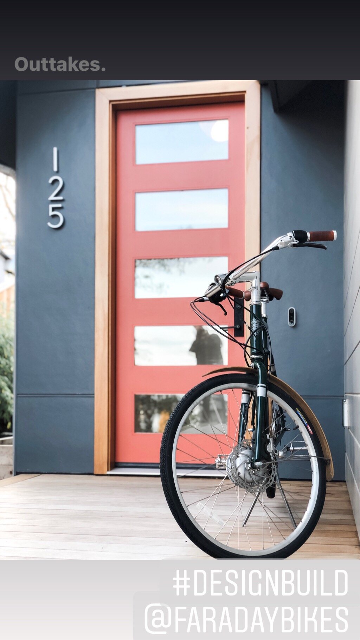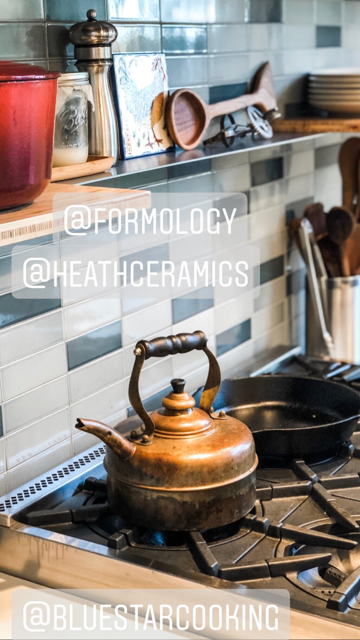When considering whether to remodel or rebuild your home, several factors come into play: How old is the property? What other additions have been done to the home? And most importantly, how do you envision living in your dream home?
We began working with our clients in the Leschi neighborhood of Seattle in the Fall of 2016, and the project morphed from what was originally a remodel into a remodel, rebuild, and addition.
Their home began as a single story residence with a basement converted into an apartment. The oldest portion was an L-shaped structure in the front, originally built in 1901. Years later, the former residents added a sunroom to the front, as well as a back portion that consisted of the bedrooms and bathrooms.
Our Seattle clients came to us because they wanted to take better advantage of their East views and better organize the layout of their home. The foundation of the home was being undermined, which was evidenced by the Northeast corner starting to slide down the hill. They also were having a lot of water issues, such as flooding in the basement, resulting in dry rot of their wood structure.
We began by focusing on what was needed to fix the foundation, adding some waterproofing to the basement, with the intent adding a new East-facing deck.
Along with determining their wants in regard to construction, we inquired about their needs as a family. Using our own programming document that we provide to each client, we learned more information on our clients in order to understand what they care about and how they like to live (or how they would prefer to live in their new home).
As a family with kids, they wanted simplicity in their home, and personally they very much value sustainability, so a major aspect of their dream home was to use locally-sourced and ecofriendly materials. In regard to how the SZ team addressed these requests, they said, "Lara is amazing -- she understands our style and has helped us find great finishes. I have especially appreciated that she finds locally-made unique items to incorporate, but is also conscious of our budget."
They also requested a design that maximized space and the views. This maximization of space included a redesign of the basement, and they wanted their kitchen redesigned as a space for socializing, since they love cooking and hosting gatherings.
Once the SZ team sat down and put the project on the boards, they came up with two proposals. The first proposal was to entirely tear down the foundation and the front portion of the house (the original portion built in 1901) and build a two-story and a new basement. This would provide the family with a whole lot more room, but would be less friendly to their intended budget.
The second proposal was to tear down and rebuild the single story with a basement but maintain the existing foundation. The clients opted for the second proposal due to cost, as they decided that repairing the foundation and leaving what's in tact would give them room in their budget for other possibilities.
Once the home was demolished, and they could see the foundation, the SZ team determined that there was nothing to save, even though they all had hoped the foundation was in good enough shape to salvage at least a portion of it. They were, however, able to maintain the back wall, which was part of the new addition from a previous owner.
While they were prepared for the foundation to need repairs, our clients were surprised at the state at their foundation. "We didn't realize our foundation was in such bad shape until we started digging! When we realized the extent of what needed to be done, and all the other effects that had in terms of city code, we were shocked. Fortunately the SZ team worked very hard to adjust the scope and minimize other costs to stay within our budget, and because of their efforts we're still able to get an amazing finished house."
While the process was stressful at times, the clients were still positive and enthusiastic about continuing to redesign and build their new home. "We've learned a ton! Suzanne and Ed have a wonderful dynamic as they approach all the challenges that come with a major project like this," they shared. "Their good humor has gotten us through some very stressful moments. They are both very responsive when we need more information or request last-minute changes."
The SZ team and the clients returned to the boards once more to consider their options. What they decided on was, in order to stay a reasonable budget, they could rebuild the foundation and build a basement and single story on top of it, so there was no square footage gain in this instance. The SZ Build team was able to dig down so they could make an 8-foot tall ceiling in the basement, providing a feeling of having more space.
Building the single story on top of this new foundation, the Design team added vaulted ceilings and completely re-did the floorplan to accomodate more of the family's wants and needs. Our clients were closely involved in the re-design, and they shared that "The new design was able to integrate so many important aspects of our lives. We wanted a large open kitchen and living space, and wanted to keep all the bedrooms small to accommodate this."
The SZ design team approached this updated design with a keen eye for maximizing the space of the single story and the basement. They created a design for a very open kitchen while working with the existing condition of the hallway. They also added an outdoor deck connected to the kitchen and added a loft, providing unique solutions to address the client's desire to have a home that easily accomodates friends and family. To meet their needs of making the kitchen a socializing space, they placed the deck next to the kitchen to make it feel like they were outdoors while still indoors especially during gatherings; this way, they could also feel more connected to the outside of their house.
The basement, which was an important aspect of the original design too, was also a significant piece of the re-design. "It was also really important to us to have a basement space that was not completely separate, but still offered privacy to our visiting family members," our clients explained. "My mom has a visual impairment so Suzanne and Lara have been able to help us with design and lighting choices that will make the space more usable for her." For the basement, the team created a design that included a single bedroom and bathroom with washer/dryer hookups. The living room in the basement also provides a space for movies and games, giving the family another place to enjoy time together.
We asked the clients what they are most excited about regarding their new home, and they shared, "We are most excited about having a big open kitchen and living area -- we spend a lot of time cooking and entertaining! We're also really excited about having a new deck that takes advantage of the view. And of course, we're really looking forward to having a basement that's integrated into the rest of the house (and doesn't leak)!"
While the process definitely had its twists and turns, the clients are still happy to see the final product and move into their dream home. The SZ team is honored to be part of this design and construction process, and we're thrilled to say that they will enjoy their new home soon!

