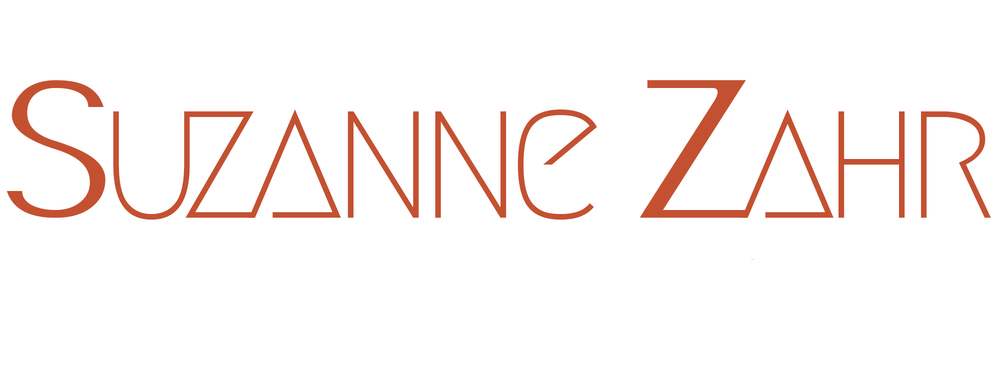No less an American icon than Walt Disney himself was drawn to Smoke Tree Ranch, a ranch-style housing community in Palm Springs. He loved it so much he built not one but two homes there, several cabins, and a community recreation center. In fact, every statue of Walt and Mickey Mouse holding hands (this statue is called “Friends,” and it’s in every Disney park) features Walt wearing a necktie with the Smoke Tree Ranch logo on it.
Smoke Tree Ranch had been long established as the winter home of some of America’s most prominent families, and some feared that Disney’s admittance to the laid-back, cowboy and girl way of life there would change it forever – that Walt would bring too much Hollywood glitz to the area. But he quickly proved himself to be a perfect fit to the grounded, western lifestyle, and found genuine solace, healing and harmony in the community.
When it came time for me to design a modern ranch within Smoke Tree, I was intent on integrating the architecture with its natural surroundings - creating a space where your shoulders instantly drop when you enter. This single-story rambler grows out of the ground, anchored by thick stone walls and a heated concrete floor. It opens towards the Southern light and views, with enough shade to make it comfortable year-round. This environmentally sustainable home more than respects Mother Nature, it tries to emulate her.
The most effective way to promote energy efficiency is to design a house that takes full advantage of natural light, passive solar energy, shading, cross-ventilation, and efficient space planning. Doing so (by studying sun angles, prevailing winds, and general site orientation) reduces the overall energy load required to live comfortably. Once these fundamental architectural moves are established, design and specification of artificial lighting and interior climate control enhance the overall efficiency.
SZ specified all cellulosic materials to ensure durability and to eliminate the threat of termites. Concrete masonry walls with stone veneer and concrete floors absorb heat when it’s warm and release it when it’s cold. Solar photovoltaic panels capture energy for the annual electrical load, yielding a net-zero energy house.
The roofing product, called eco-shake, is made of 100 percent recycled tires and visually draws a comparison to weathered cedar shakes.
The house participated in the LEED for Homes Pilot Program with the U.S. Green Building Council in 2006. The program requires third-party verification that ensures the design meets stringent standards. Although it’s a costly proposition, the savings in energy and resources typically returns the owner’s investment in five to seven years.
FEATURES:
• Indoor air quality: HEPA filters & sealing air ducts
• Energy-efficient lighting (using occupancy sensors)
• Nontoxic pest control
• Environmentally preferable products
• Site orientation
• Thermal mass walls and floors
• Saline pool and spa
• Kiva fireplaces
• Sustainable landscaping
