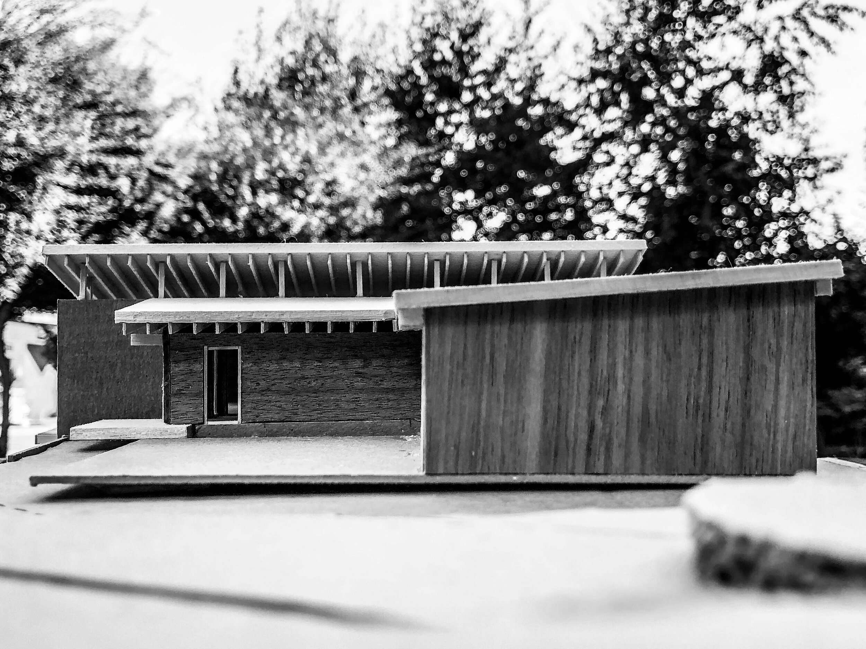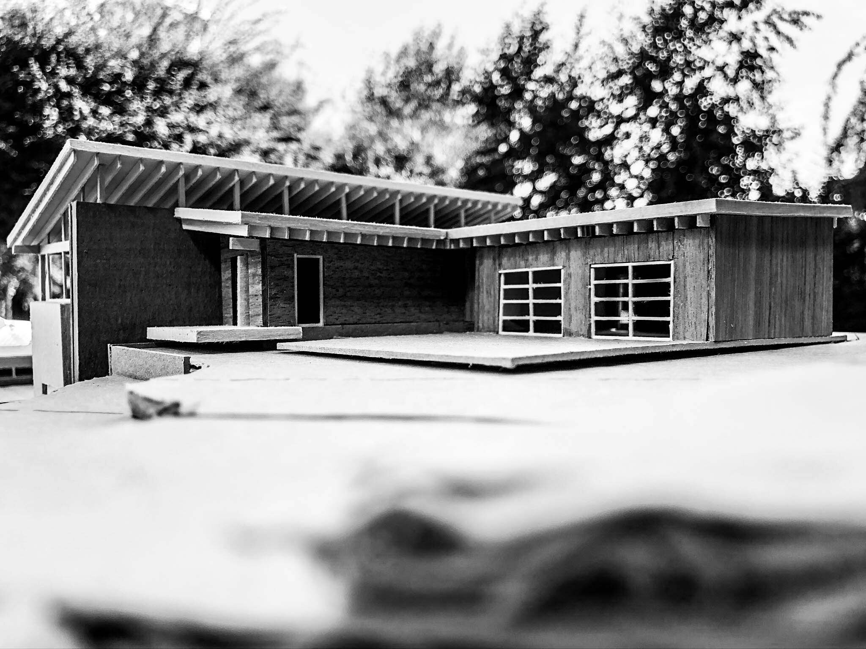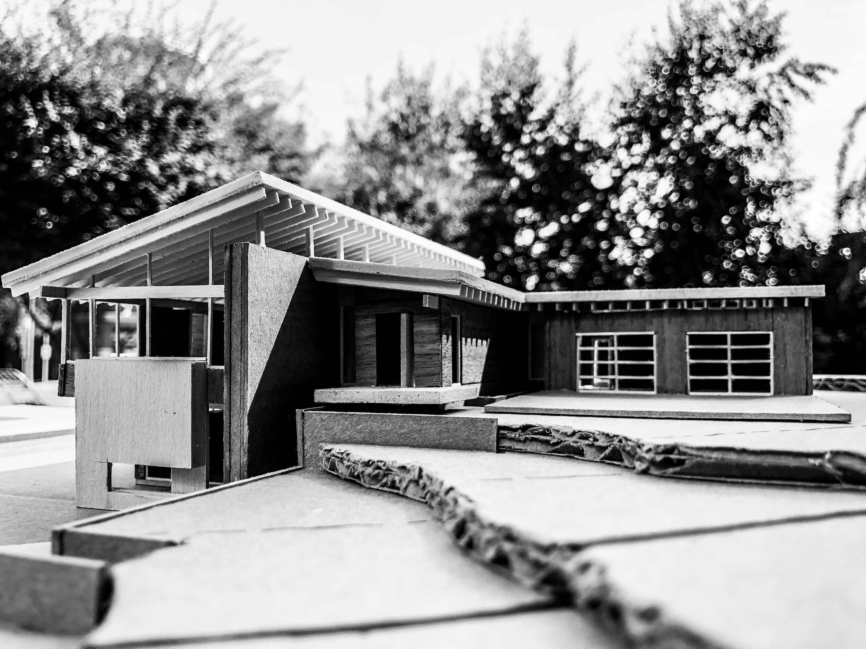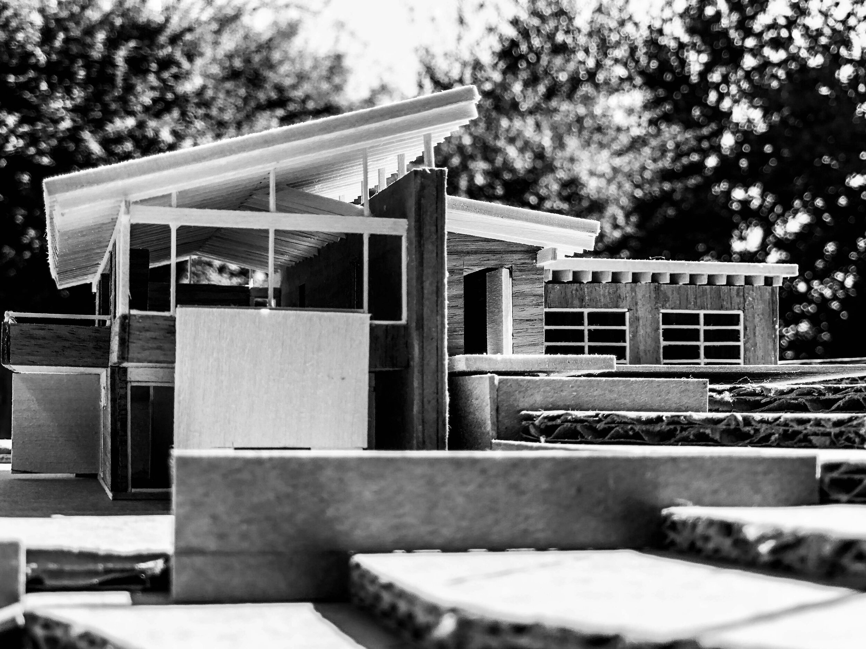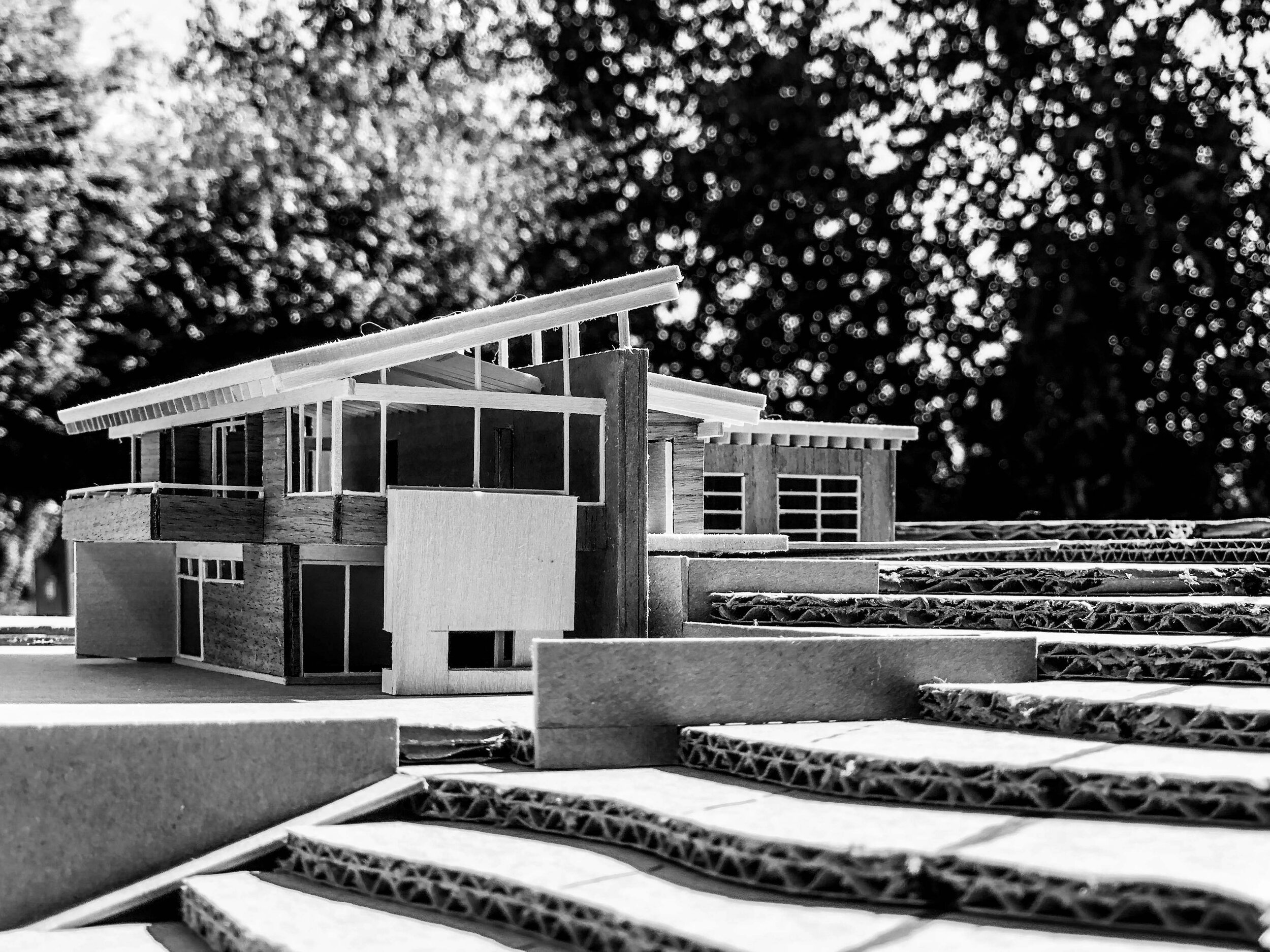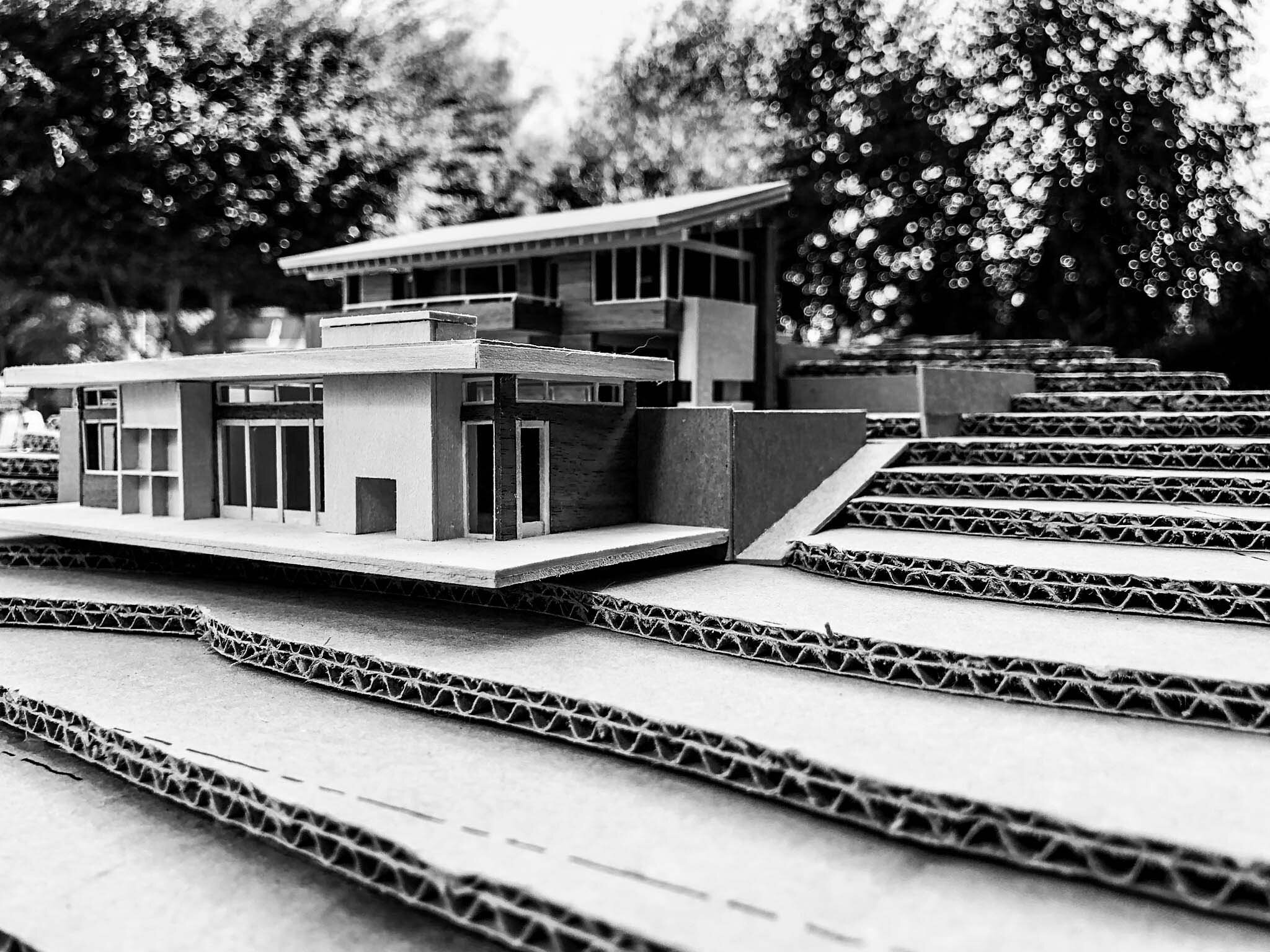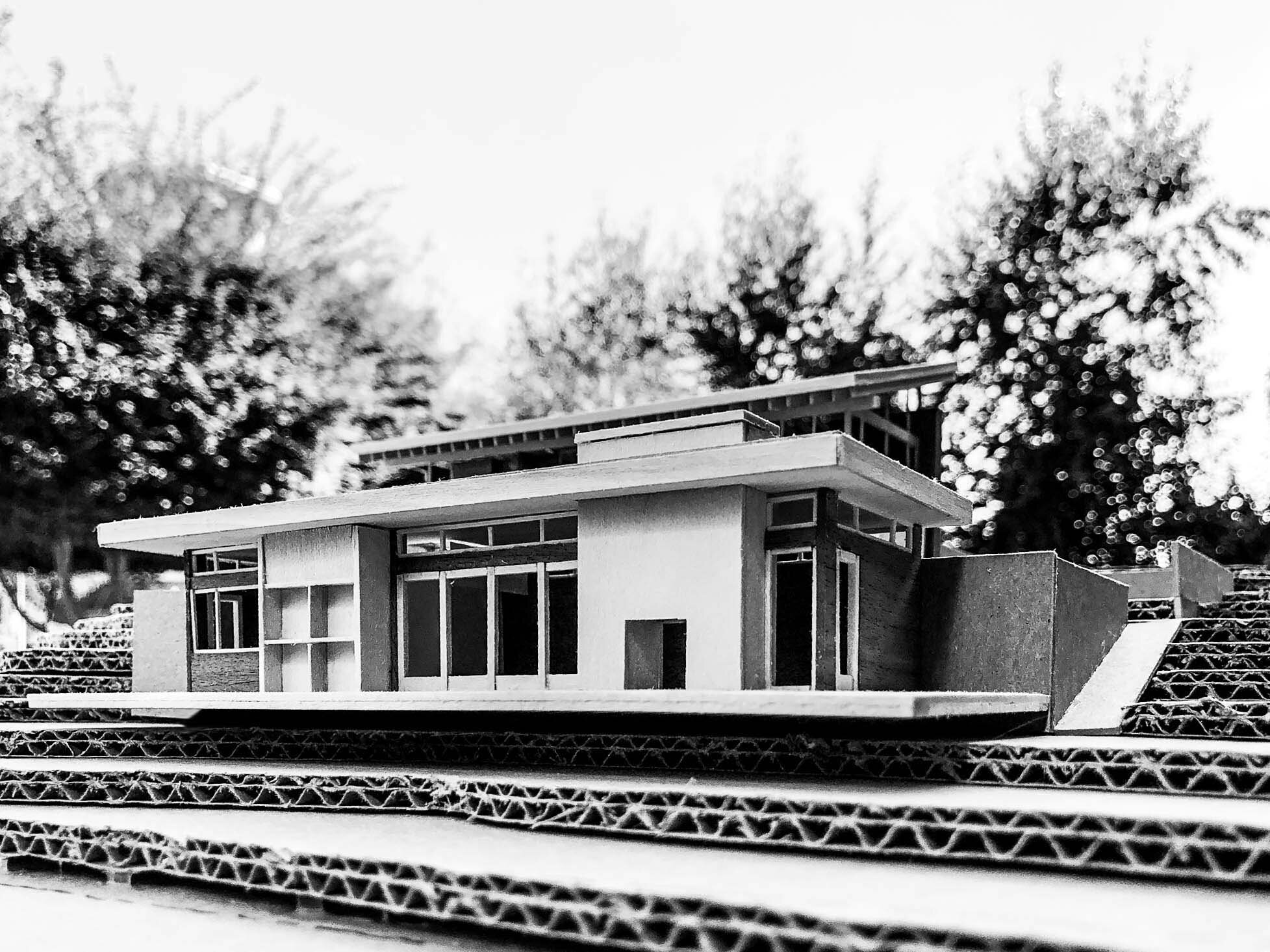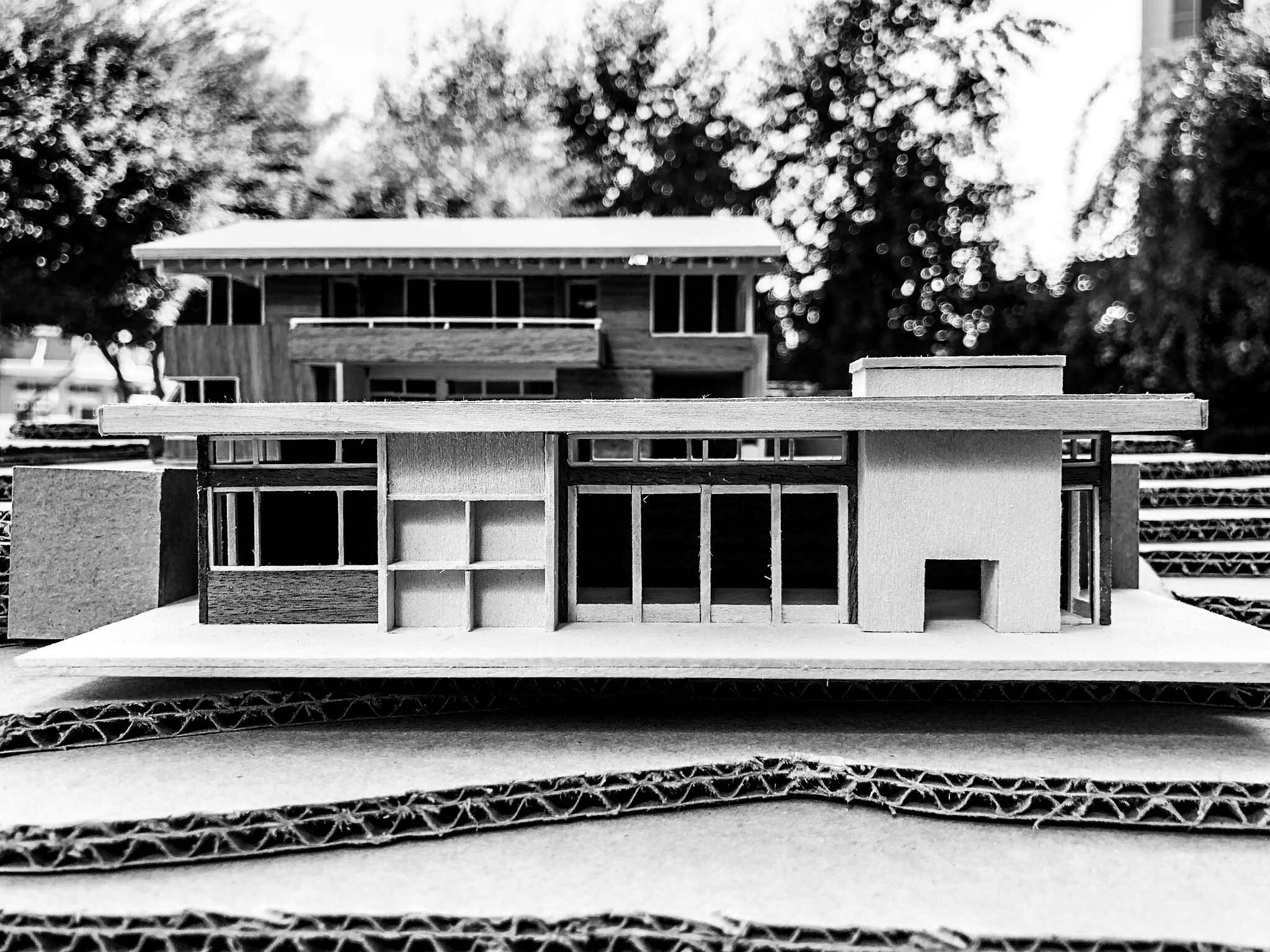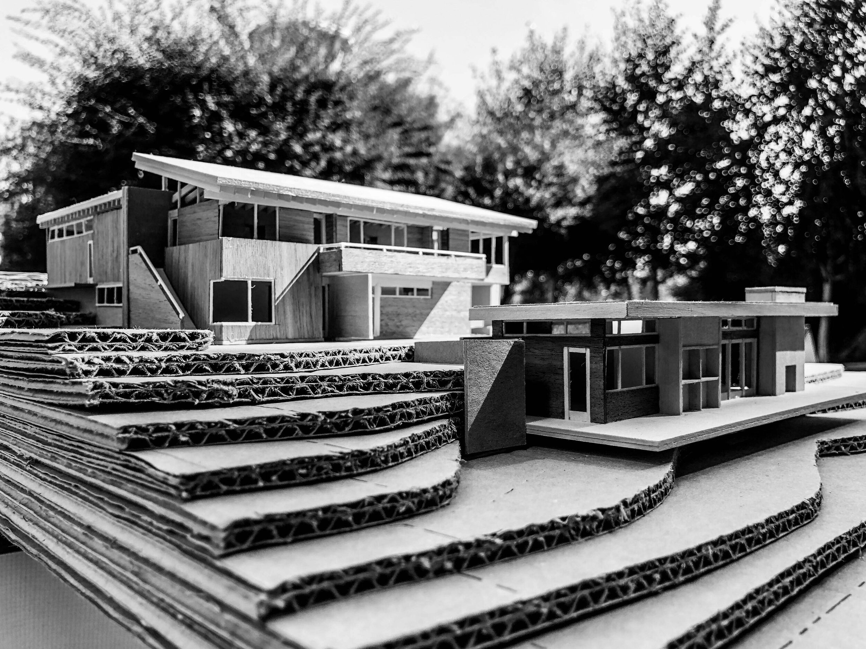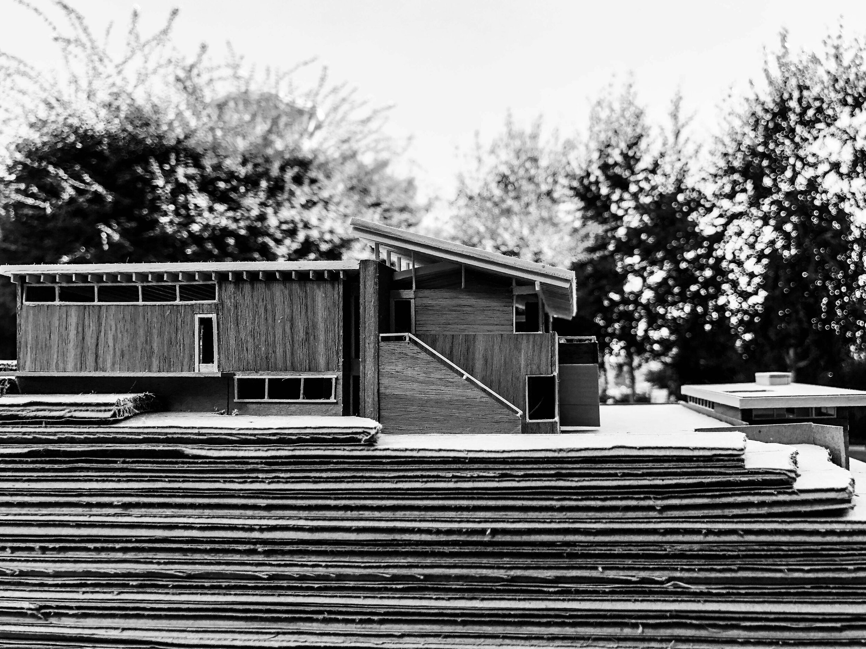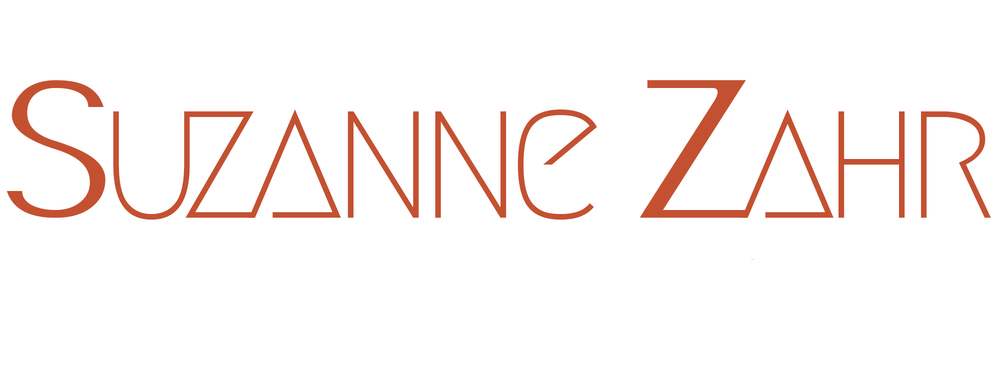Passive House is a building standard, originally developed in Germany and called Passivhaus, that reduces heating needs by an astonishing 90%. It was founded by Dr. Wolfgang Feist in 1996, and since then, it has spread to many countries including the United States. There are already more than 60,000 Passive Houses worldwide (as of 2016).
The Certified Passive House features walls, roof, and floor with significantly more insulation then conventional houses. Thermal bridges are limited to a minimum to reduce the heat loss. These houses often incorporate triple-pane windows instead of the standard double-pane versions. Passive House is extremely airtight and needs a ventilation system with heat recovery which brings balanced and continuous supply of fresh air into the house. The occupants can still open the windows for natural ventilation, if desired. As a result of all these components this home exhibits heating/cooling load reduction of 90% over traditional construction, and the costly heating and cooling systems can be eliminated, as well as the ductwork associated with them.
Passive House is heated by the accumulation of sun energy, the auxiliary heat from the electrical equipment, small point heat sources (depending on the climate), and the heat from the people who live in it.
Read More